Phoenix Resi- Com
The perfect location for your growing needs
The most Flexible office space & premium Flats For your growing Future
Phoenix Resi-com brings forth a quantum business opportunity with well planned professional and office space. Sparkling walkthroughs, surrounded by luxurious flats will add to an ambiance of class and luxury which makes people working or visiting here, even more easy.
Phoenix Resi-com is a place where opportunity and pinnacle of success meets peace of mind and a ground where your business will experience the ultimate flight in its journey.
Phoenix Resi-com also has provision for big retail space meant for Banks & Financial institution to be operated from an authorized commercial space. Looking at the scarcity of planned commercial space with proper parking and other facilities, Phoenix Resi-com will be the ultimate location for all those seeking for investment purpose.
Basement Floor Layout
Ground Floor Layout
First Floor Layout
Second Floor Layout
Third & Fourth Floor Layout
Fifth Floor Layout
Wing A-B Typical Floor Plan
Wing C-D Typical Floor Plan
Location Map
Where Beauty Meets Utility
We have taken special consideration of your needs and provided you with the best of Amenities and specifications that make your lifestyle more comfortable.
-
Decorative Main Gate with Security Cabin.
-
CCTV Camera For Security in Premises.
-
Multi Purpose Hall.
-
Garden.
-
Well Equipped Gymnasium / Yoga.
-
Children Play Area.
-
Standard Quality Passenger Elevator
- Earthquake Resistant RCC Frame Structure Design
- Internal and External Masonary Works with Bricks / AAC Blocks
- Internal Walls Finished with Putty and Primer
- External walls Finished with Weather Proof Texture Paint over Double coat cured Plaster
- Exterior Cladding & Glazing work as per Architect's Design
- Sufficient Electric Points with Concealed Premium Quality Wiring and Branded Modular Switches
- Flush Door with both side Laminate & Safety Locks for Offices/M.S Rolling Shutter with Colour for Showrooms
- Powder Coated Aluminium Sliding / Glazing openable Window
- Premium Vitrified Tiles Flooring with Skirting in all units
- Passage Area & Staircase with Premium Quality Vitrified Tiles / Granite
- Granite or decorative wall cladding on Lift wall
- 24 hour Ground Water supply through Overhead and Underground Storage Tanks
- CPVC Plumbing Lines
- Paved Instant Parking on Ground Floor area with Sufficient Basement Parking
- Common (Gents / Ladies) Toilet on upper level Parking
- Building is Served by branded automatic Elevator with Contemporary Interior
- Power Back up system for all Common Facilities
- Provision for Internet Cable for all units
- CCTV Surveillance system in common areas For Maximum Security
- Heat Proofing & Water Proof Treatment to the Terrace
- Anti Termite Treatment to the Building
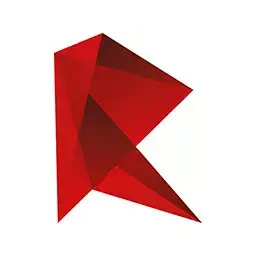




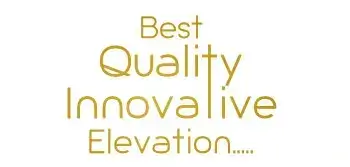

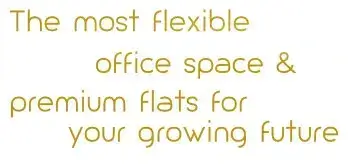

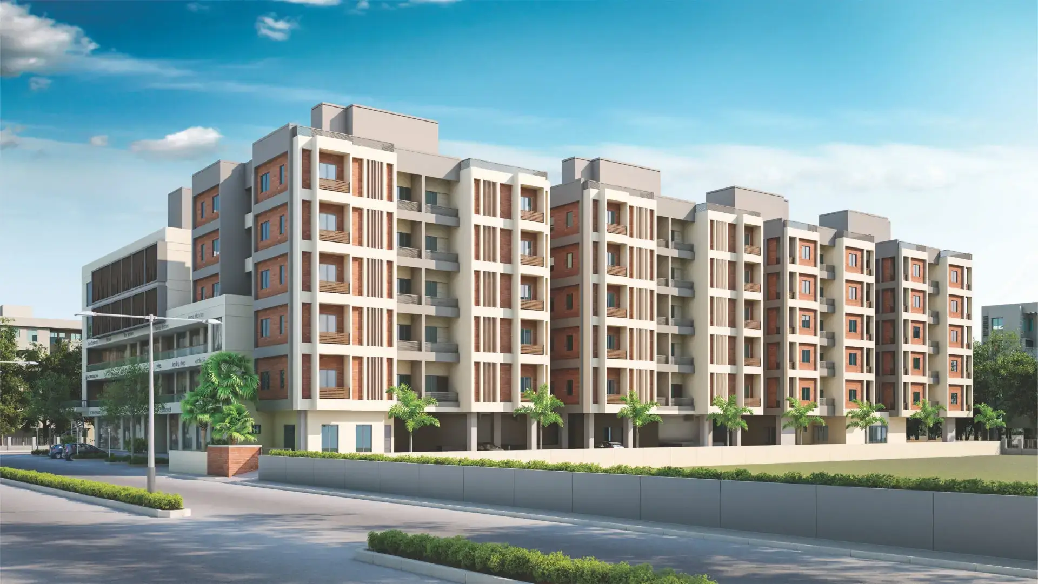
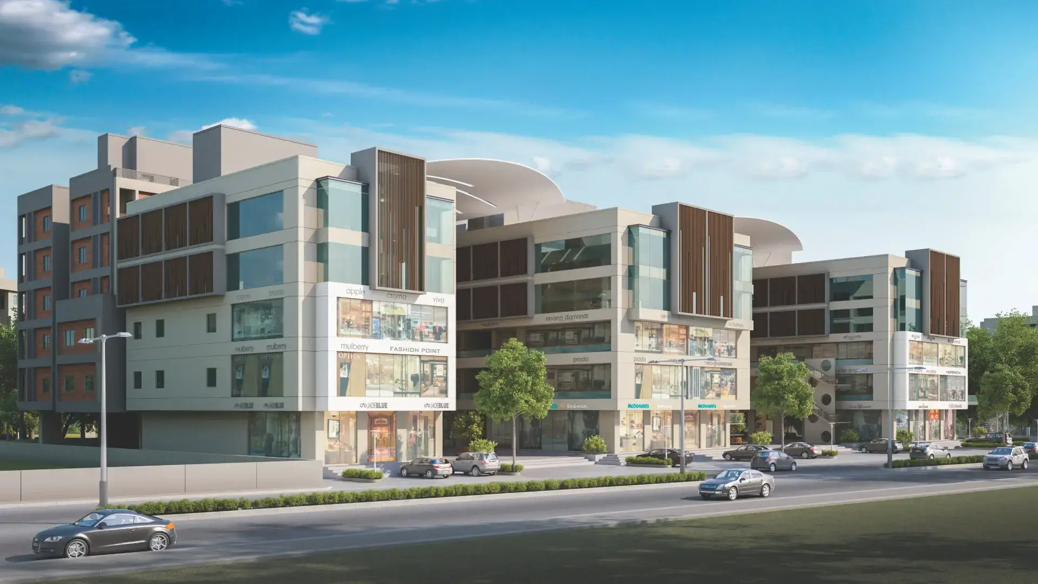
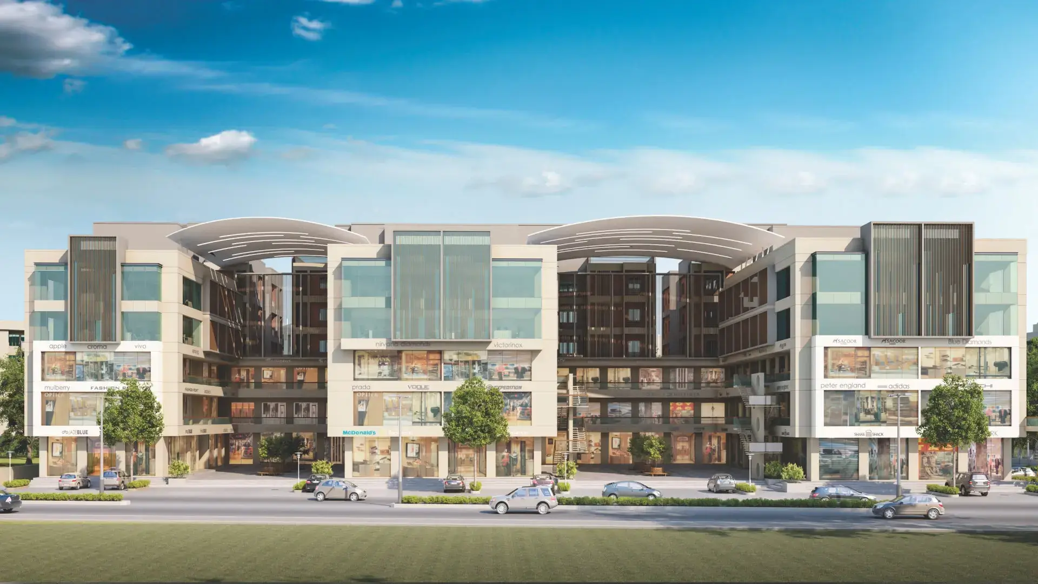
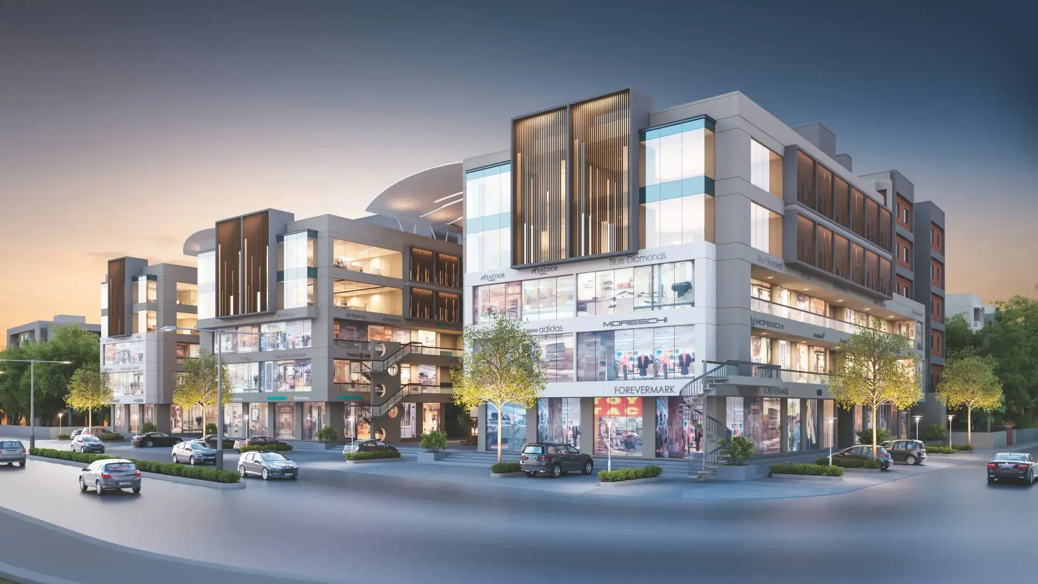
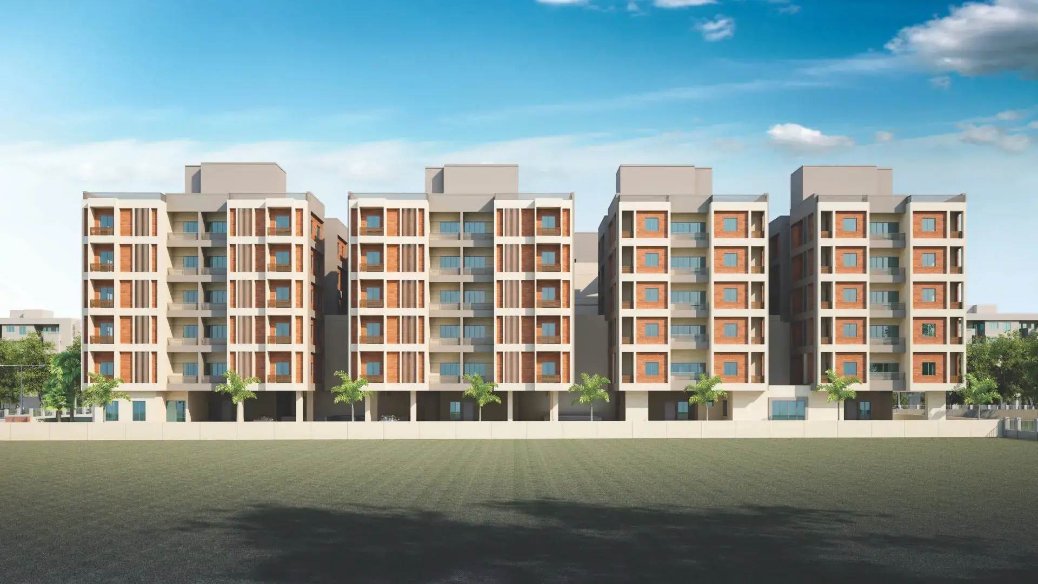
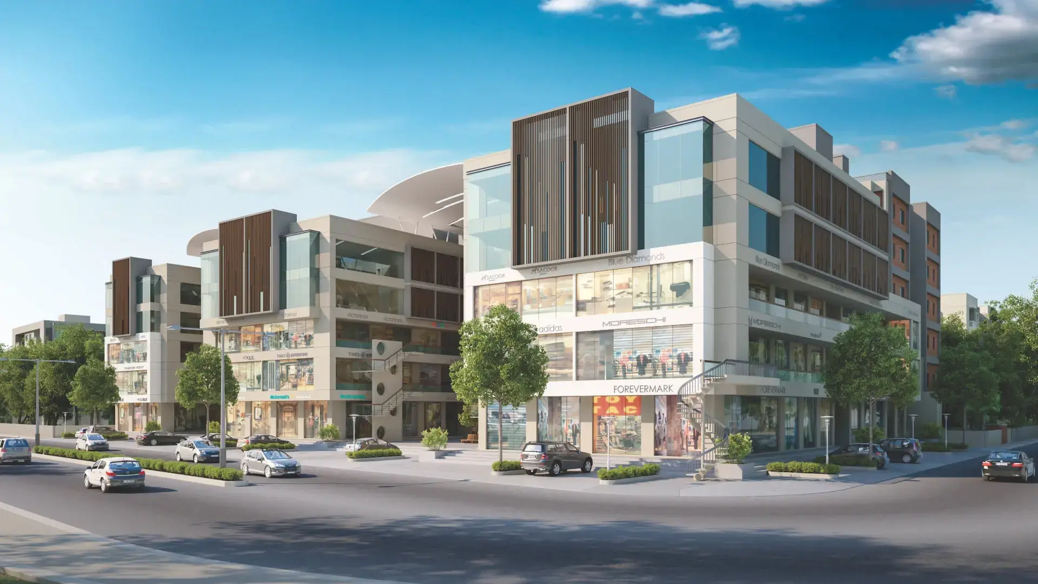
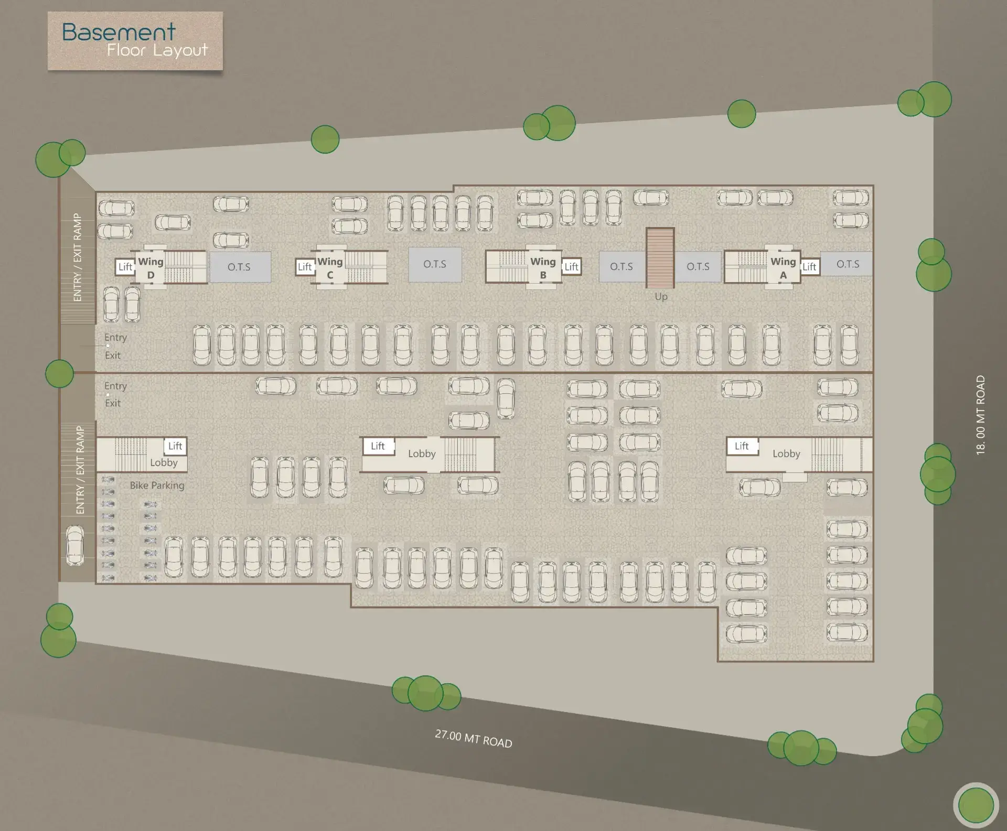
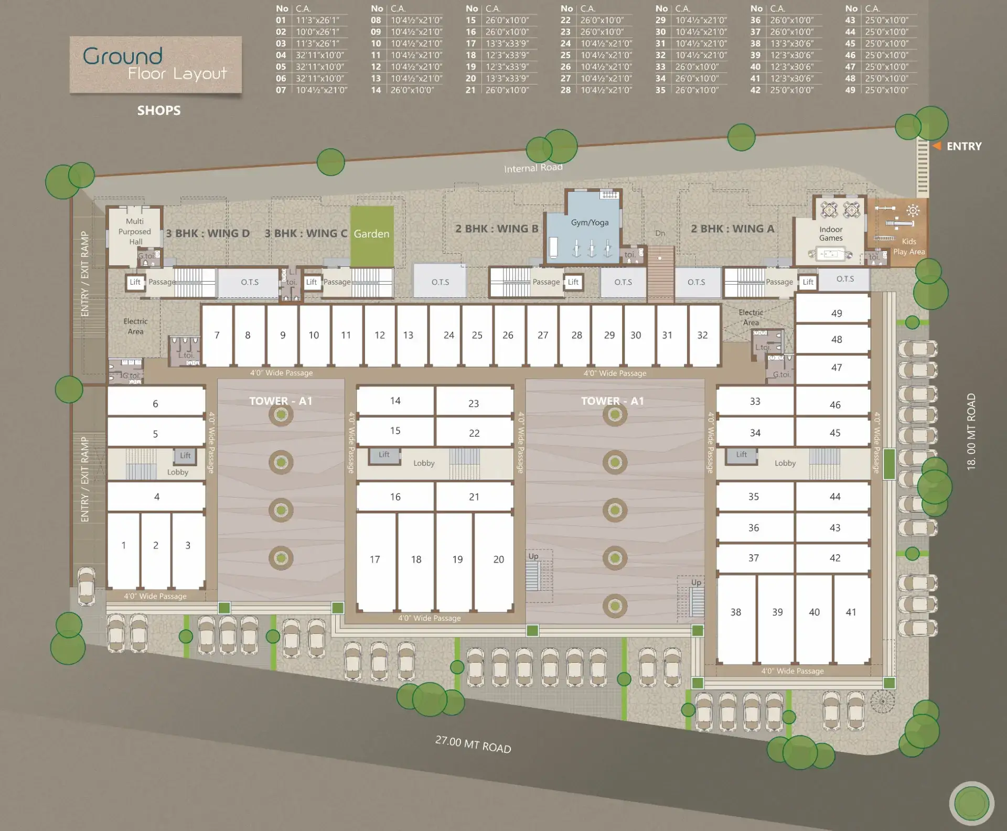
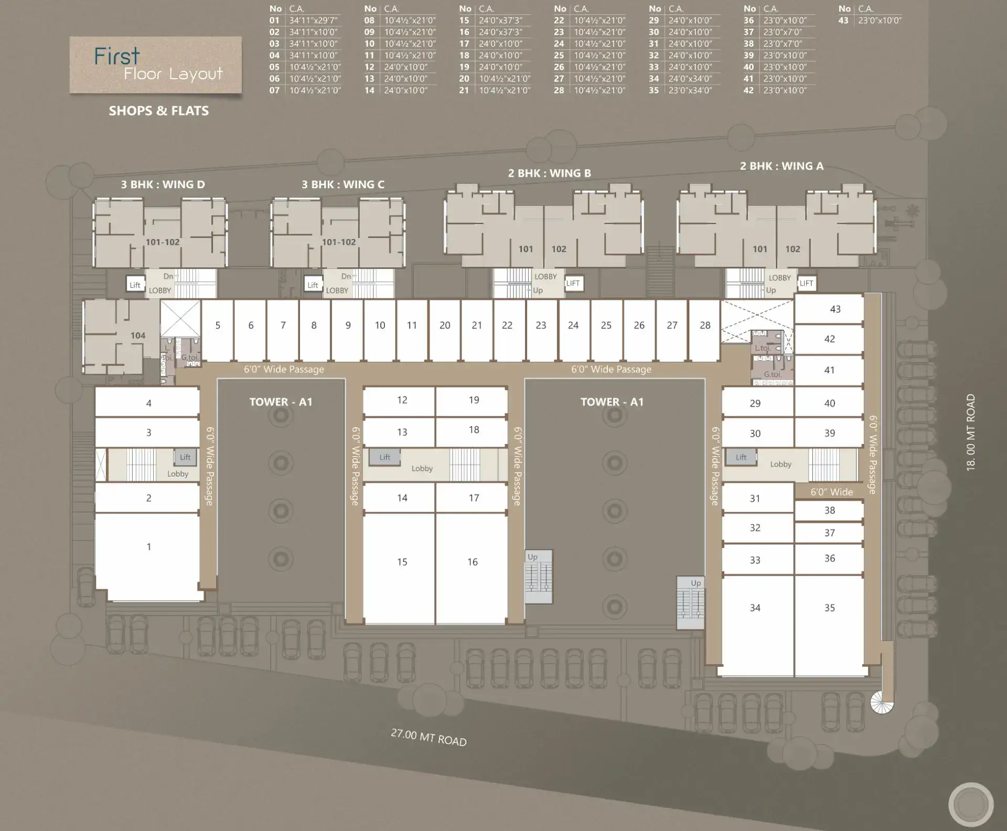
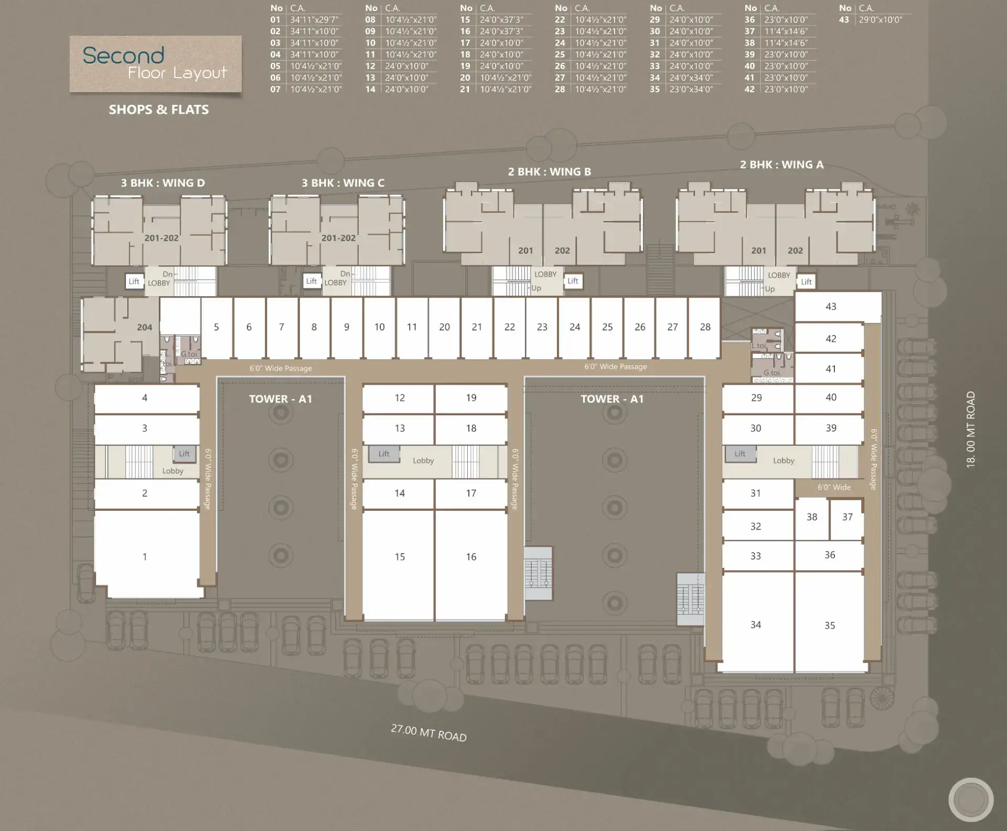
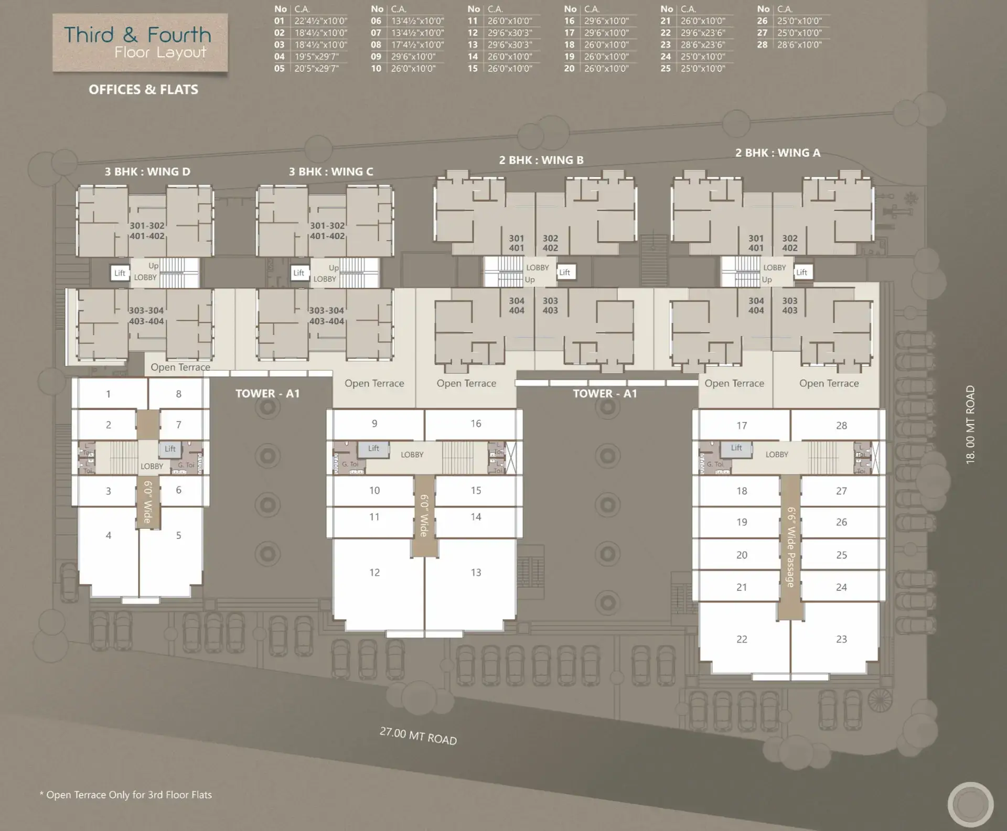
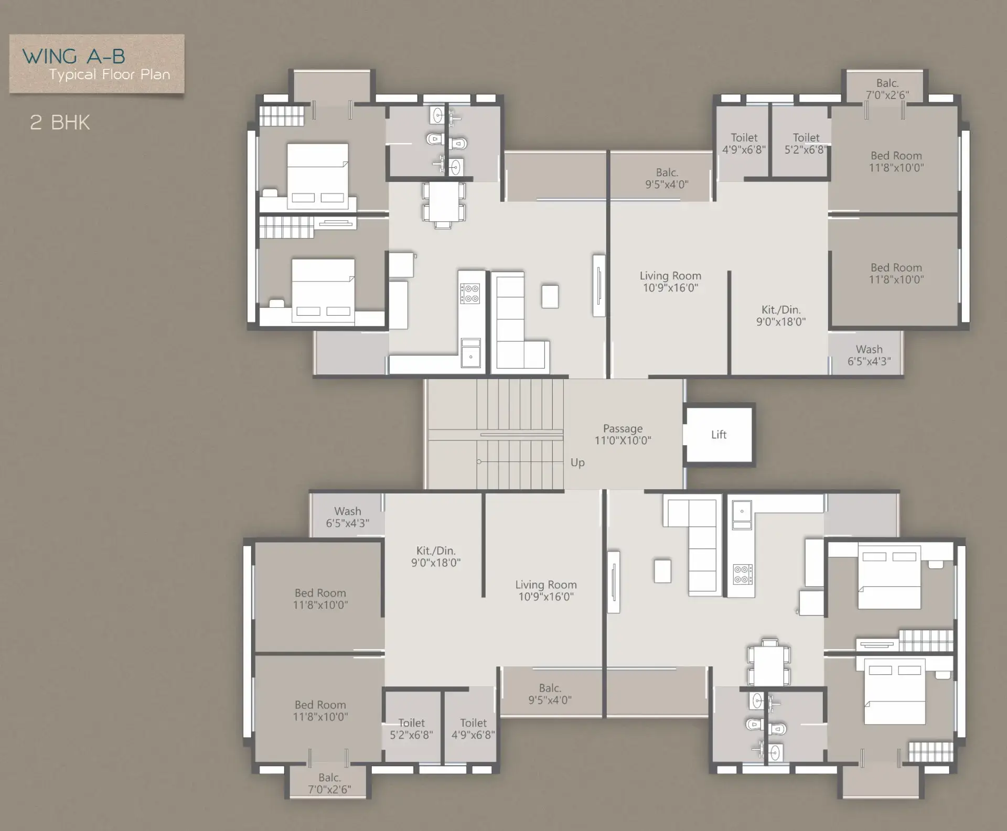
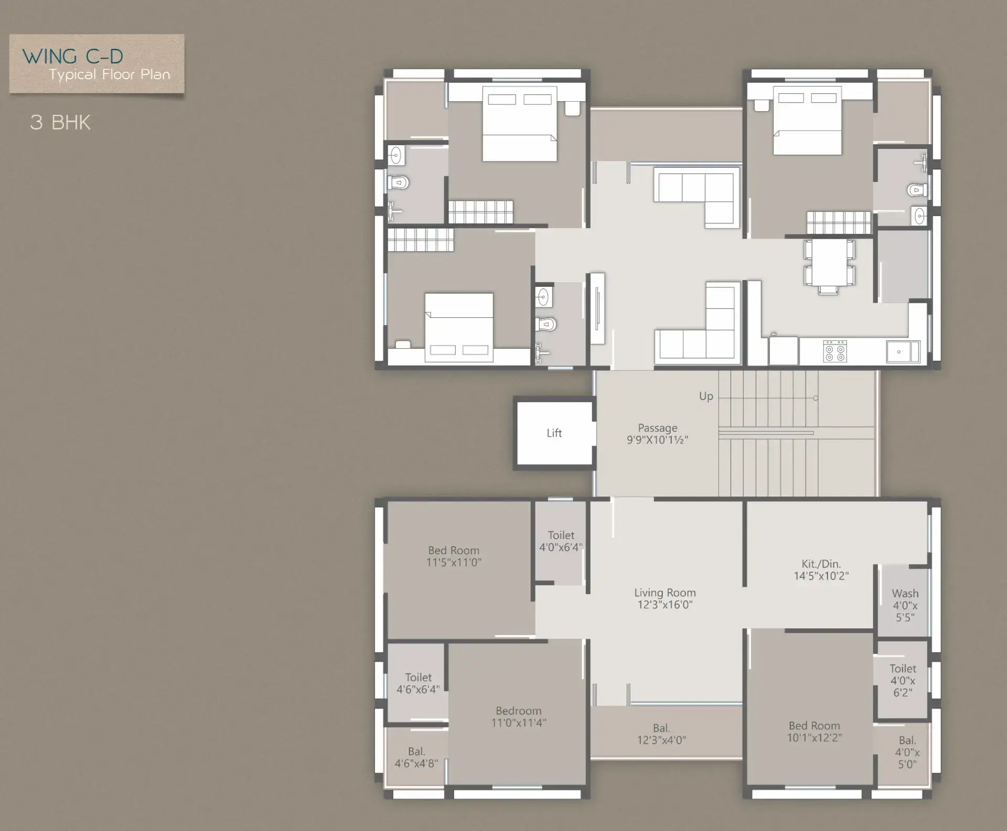
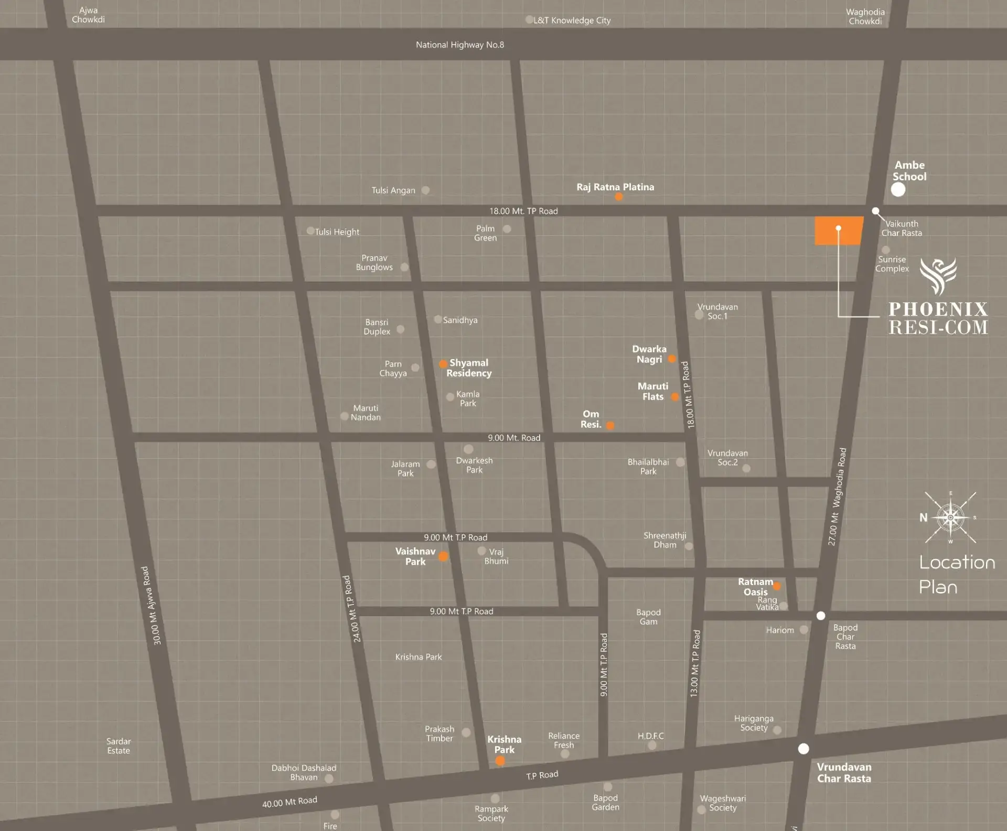








Earthquake resistant RCC frame structure.
Internal smooth plaster with birla putty finish & exterior wall with sandface plaster and weather coat paint.
Elegant entrance door and internal doors with flush shutters.
Anodised aluminium section windows.
Vitrified flooring in all rooms.
Black granite kitchen platform with stainless steel kitchen sink.
Concealed CPVC plumbing with standard quality CP fitting and sanitary vassels.
Toilet with ceramic tile flooring and door height dado of designer glazed tiles.
Concealed copper ISI wiring with modular switches.
R.O. unit will be provided in each flat.