Ratnam AANGAN
Your house is not merely an investment, it is a treasure dug out from years of pruning yourself.
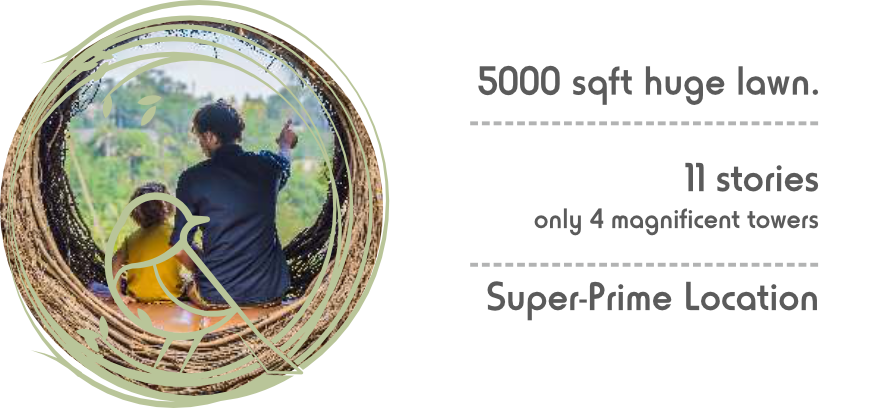
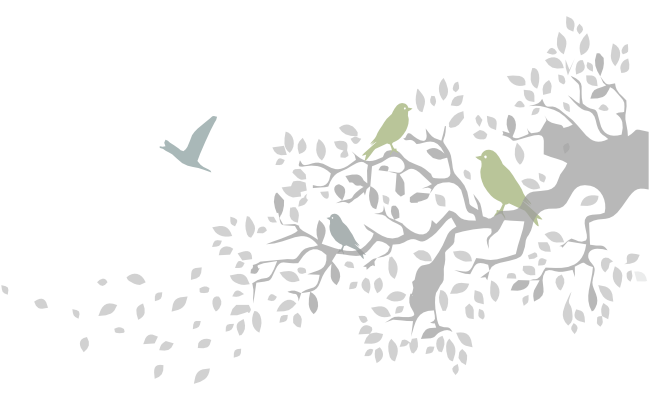
FLOOR PLAN
BASEMENT FLOOR LAYOUT
GROUND FLOOR LAYOUT
TYPICAL FLOOR LAYOUT
TOWER A-B TYPICAL FLOOR PLAN - 1 ST TO 11 FLOOR
TOWER C-D TYPICAL FLOOR PLAN - 1 ST TO 11 FLOOR
CLUB HOUSE FLOOR LAYOUT
Location Map
SPECIFICATIONS
Construction
Flooring
Wall finish
Electrification
Air conditioning
Kitchen
Bathroom
Doors
Windows
Terrace
- Earthquake resistant RCC frame structure designed by opproved structural engineer.
- Premium quality glazed Vitrified tiles in all areas.
- Exteriors - Texture with weather resistant paint.
- Interior : Smooth finish plaster with putty and primer.
- Exteriors : Texture with weather resistant paint.
- Concealed copper wiring of ISI standards.
- Good quality modular switches.
- Adequate electric points in each room as per architects' drawings.
- Geyser points in all bathrooms.
- TV point in living room and master bedroom.
- One AC point in Living room and one in master bedroom.
- Premium quality stone platform with SS sink.
- Decorative glazed tiles dado up to lintel level.
- Natural stone anti-skid flooring and ceramic tile dado in wash area.
- Designer bathroom with premium quality bath fittings and sanitary ware.
- All plumbing done with PVC pipes
- Main door : Good quality wooden frame door with lock fittings.
- Internal doors : Good quality laminated flush doors with stone frame
- Aluminum section window with Stone frame
- Elegant china mosaic finish on all terrace with water proofing treatment.
AMENITIES




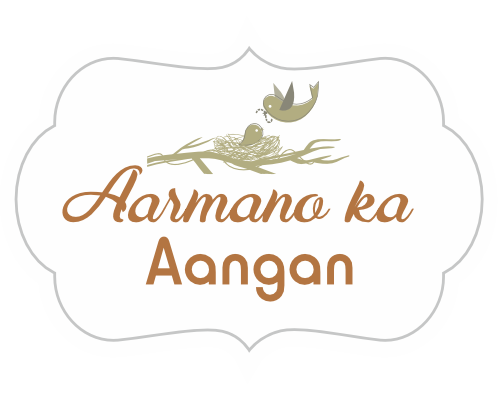


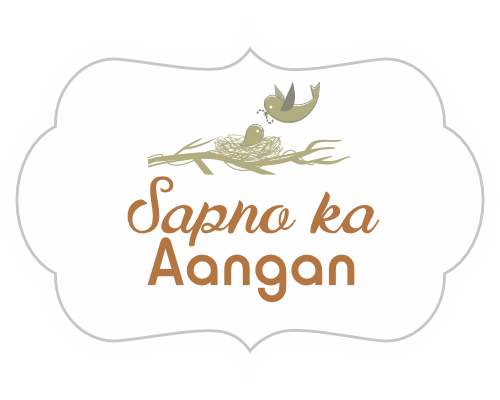
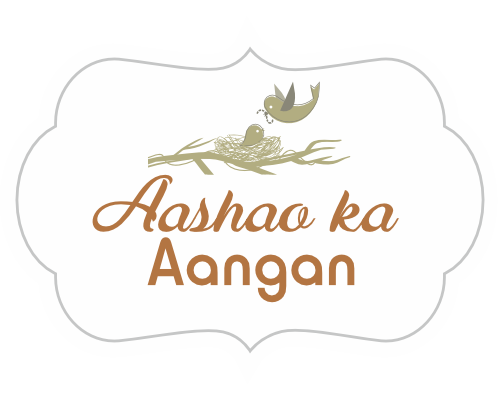
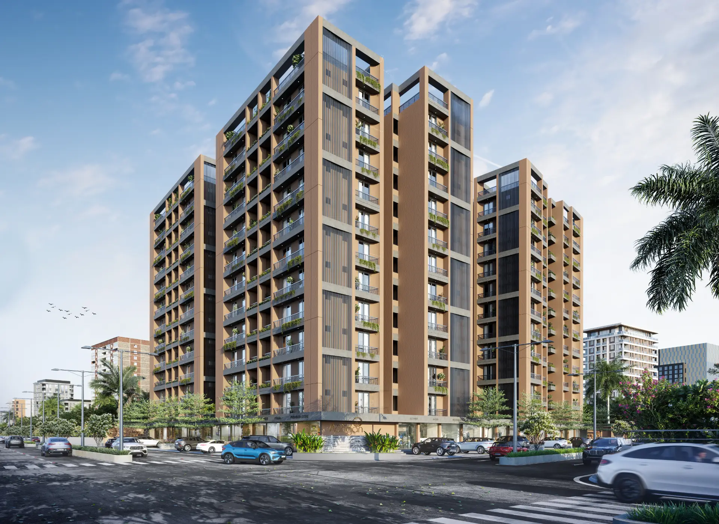
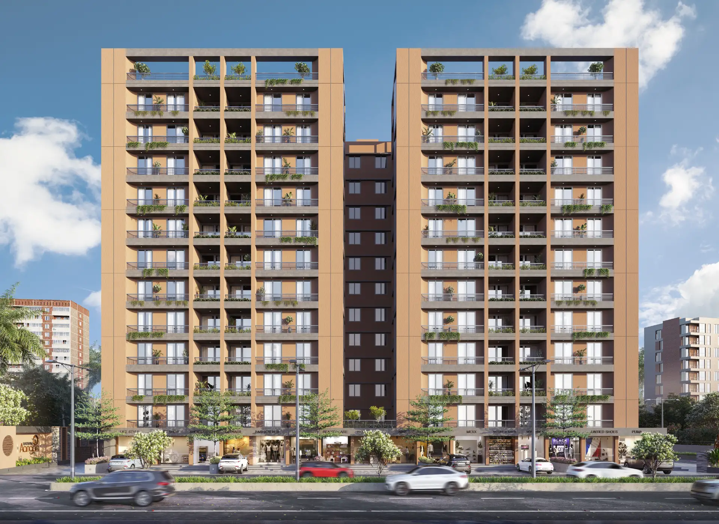
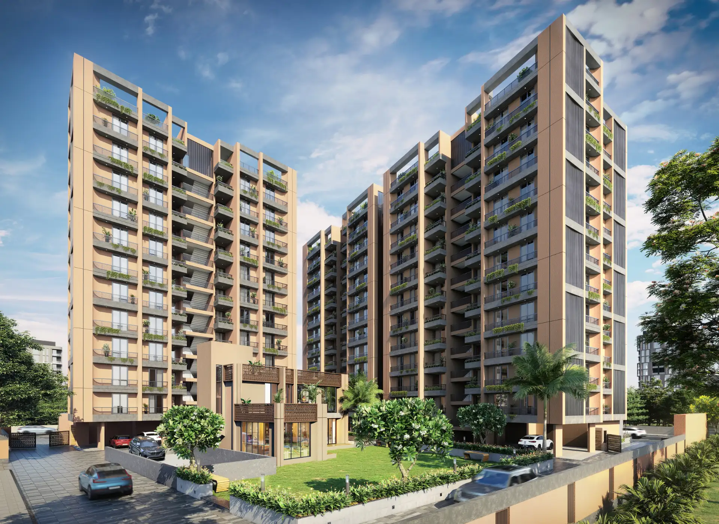
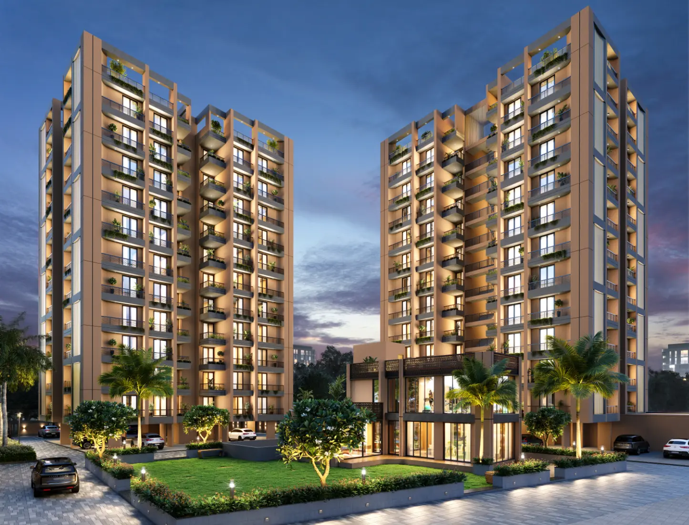
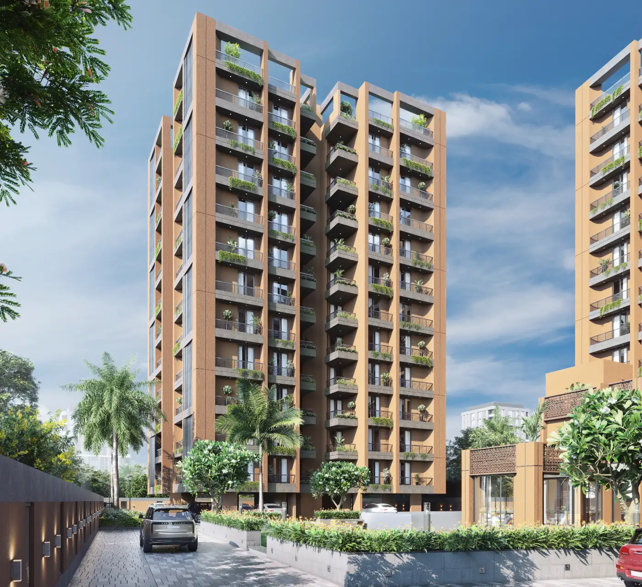
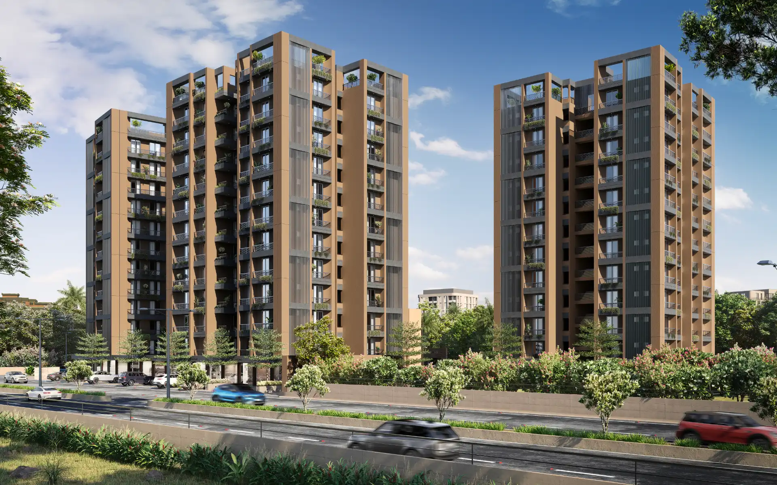
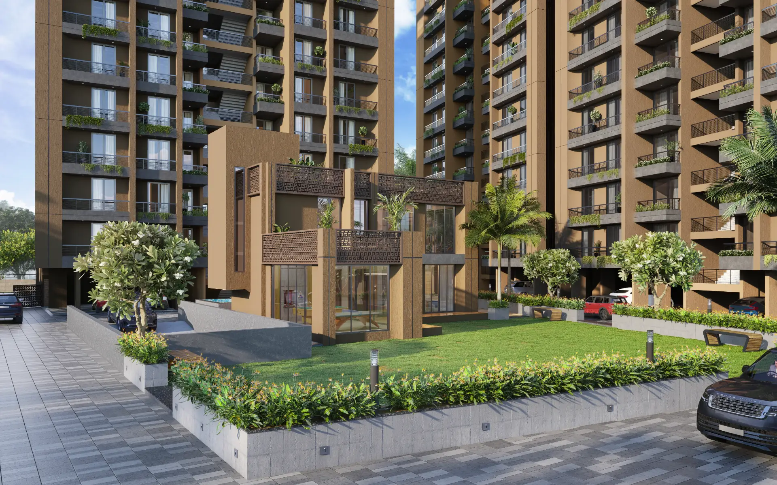
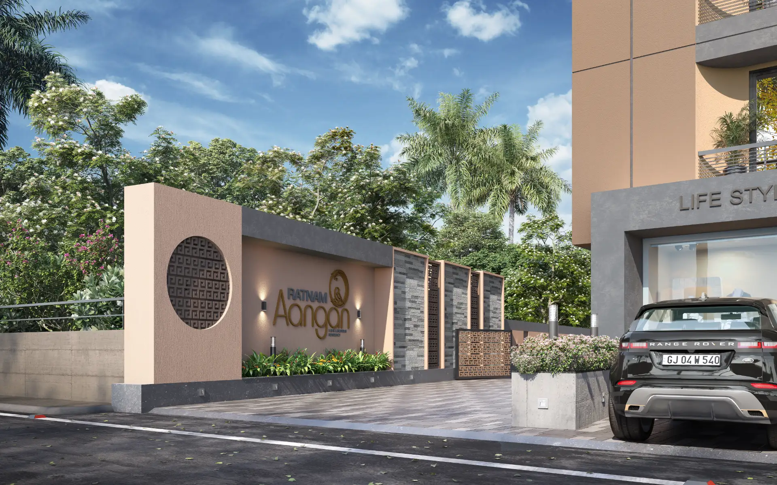
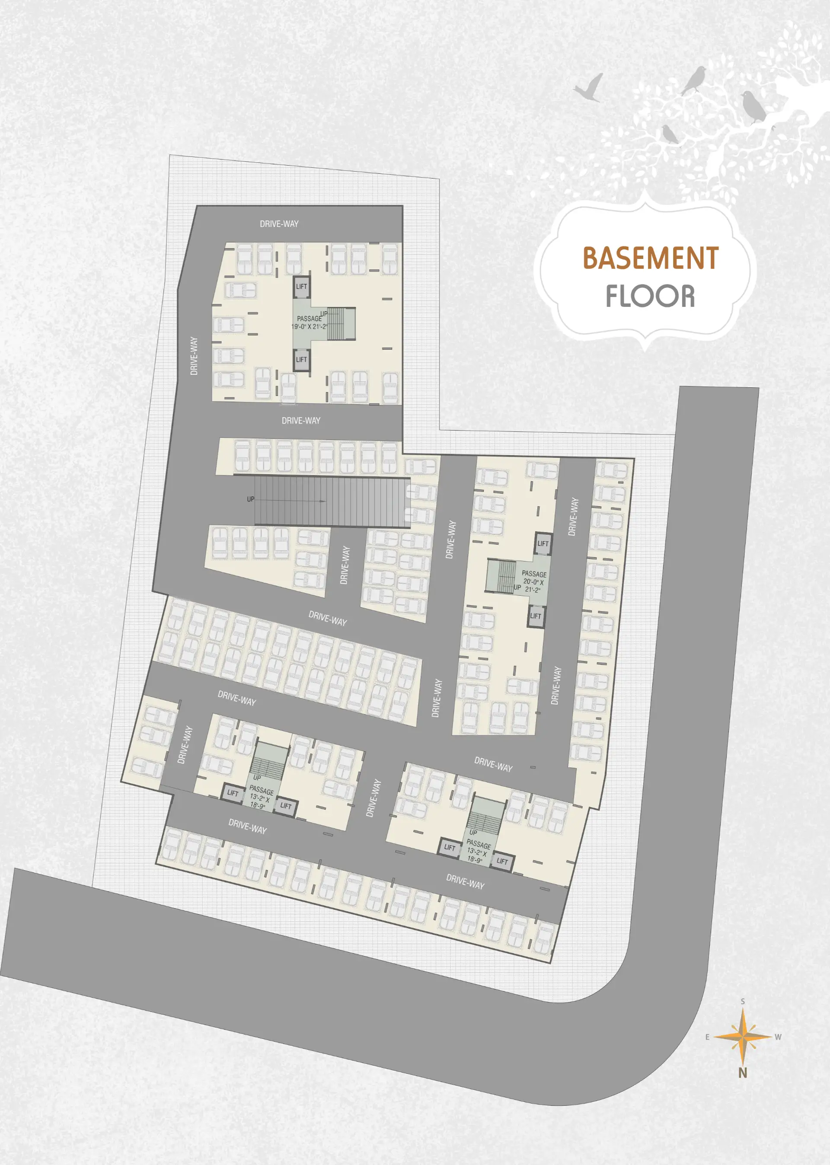
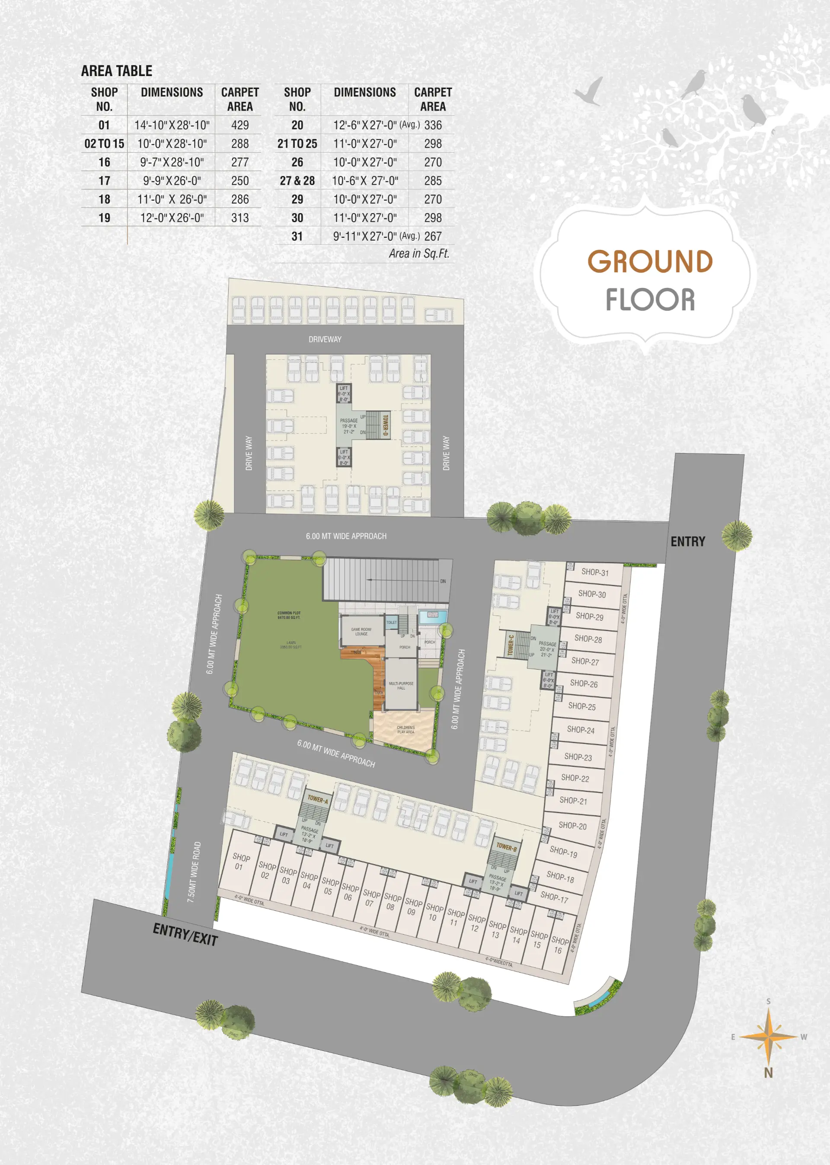
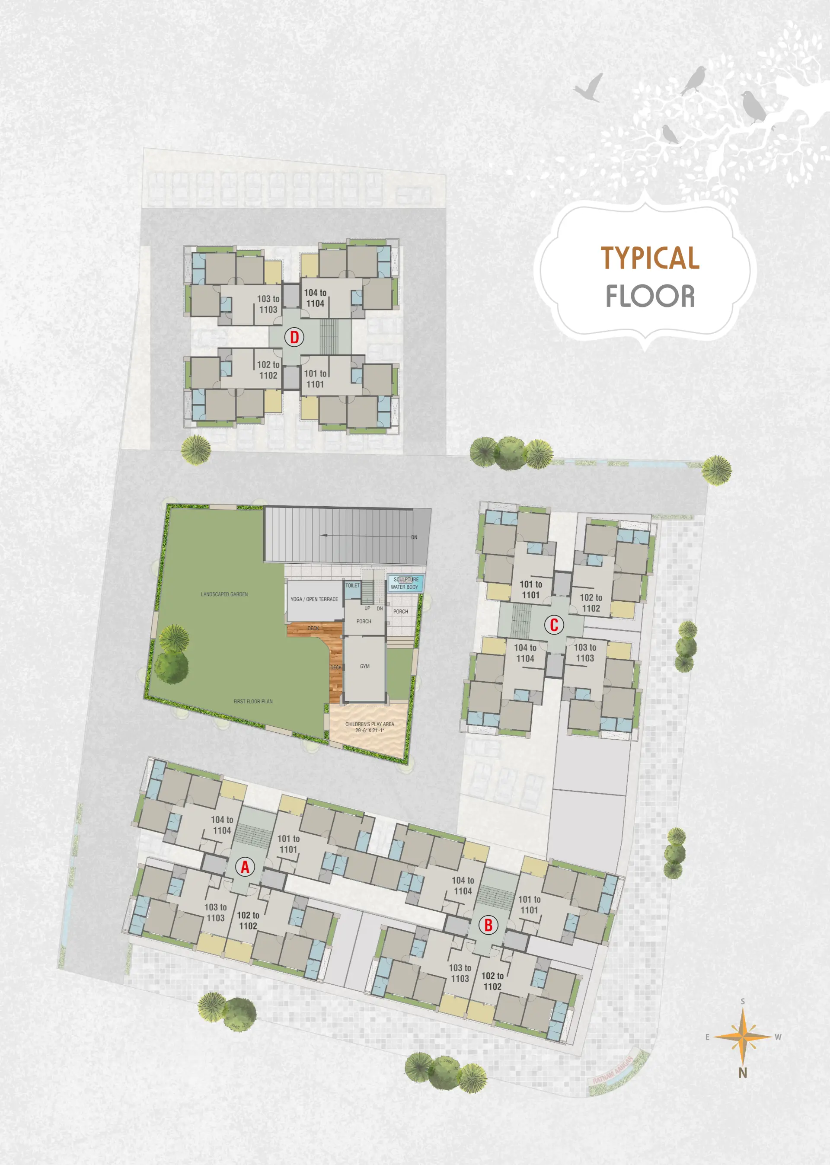
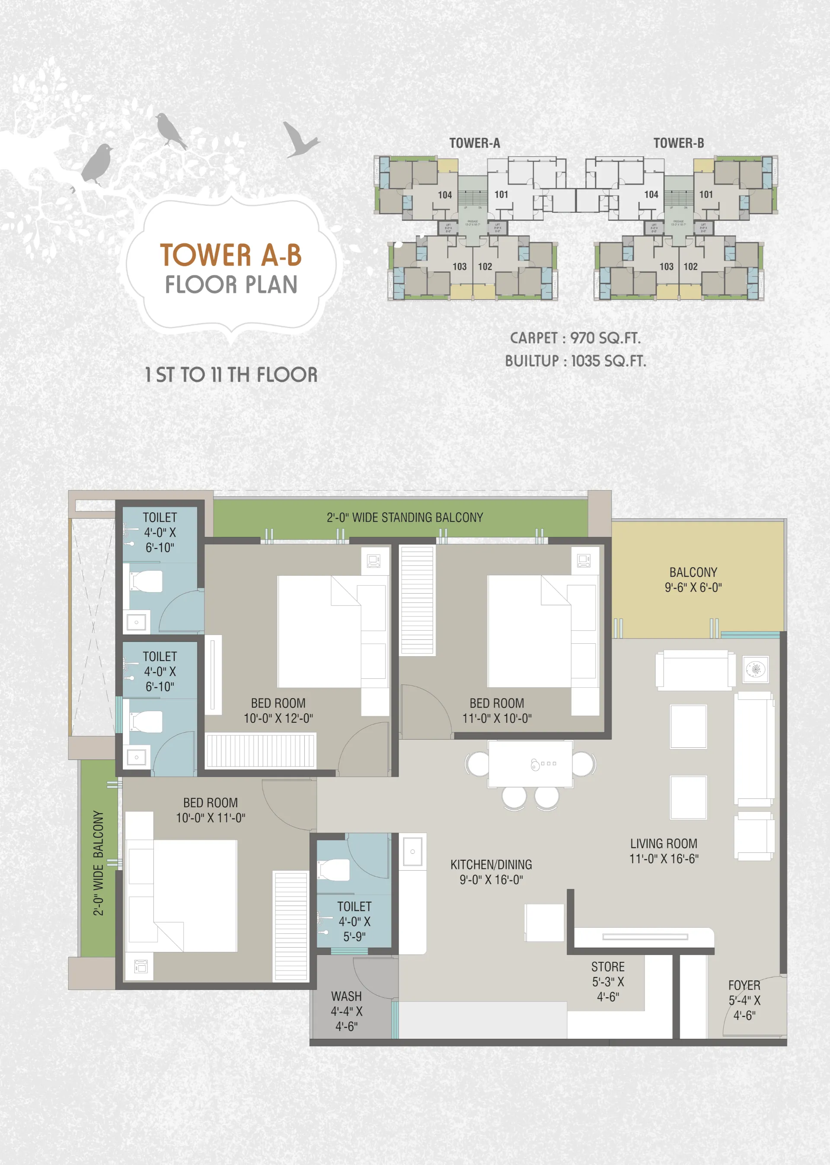
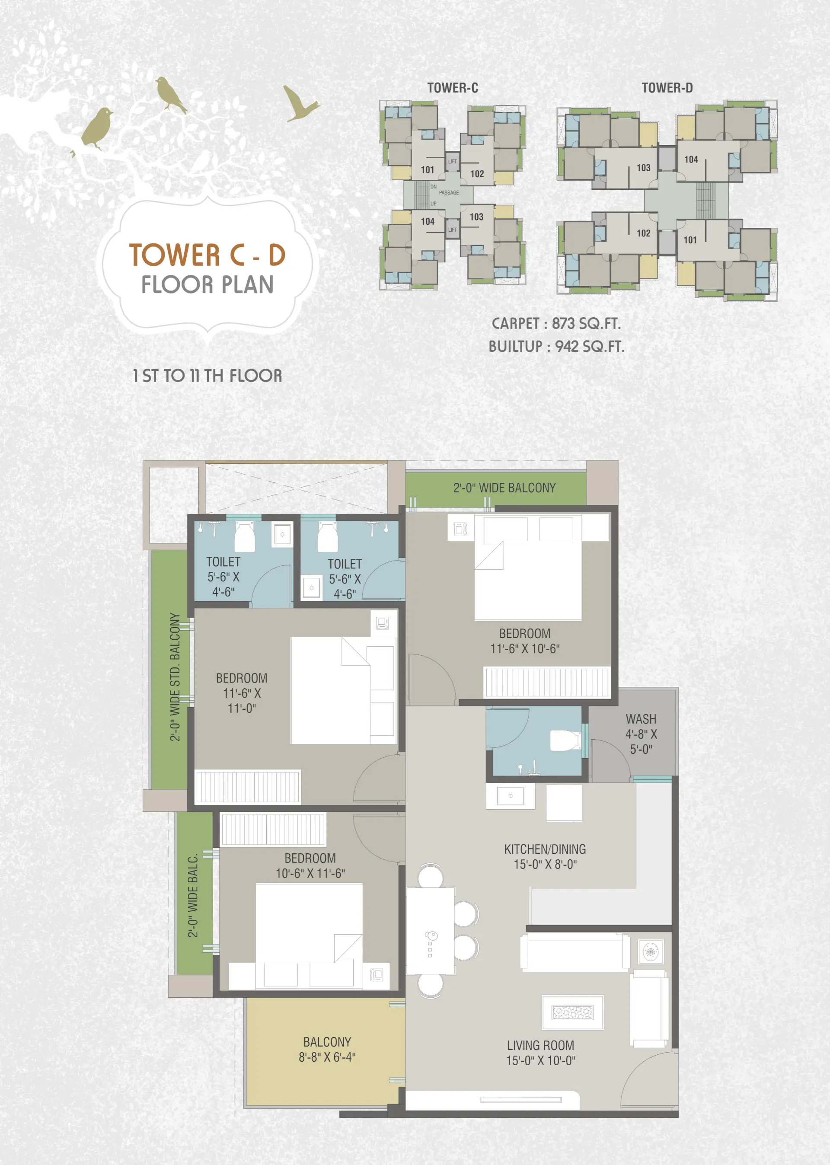
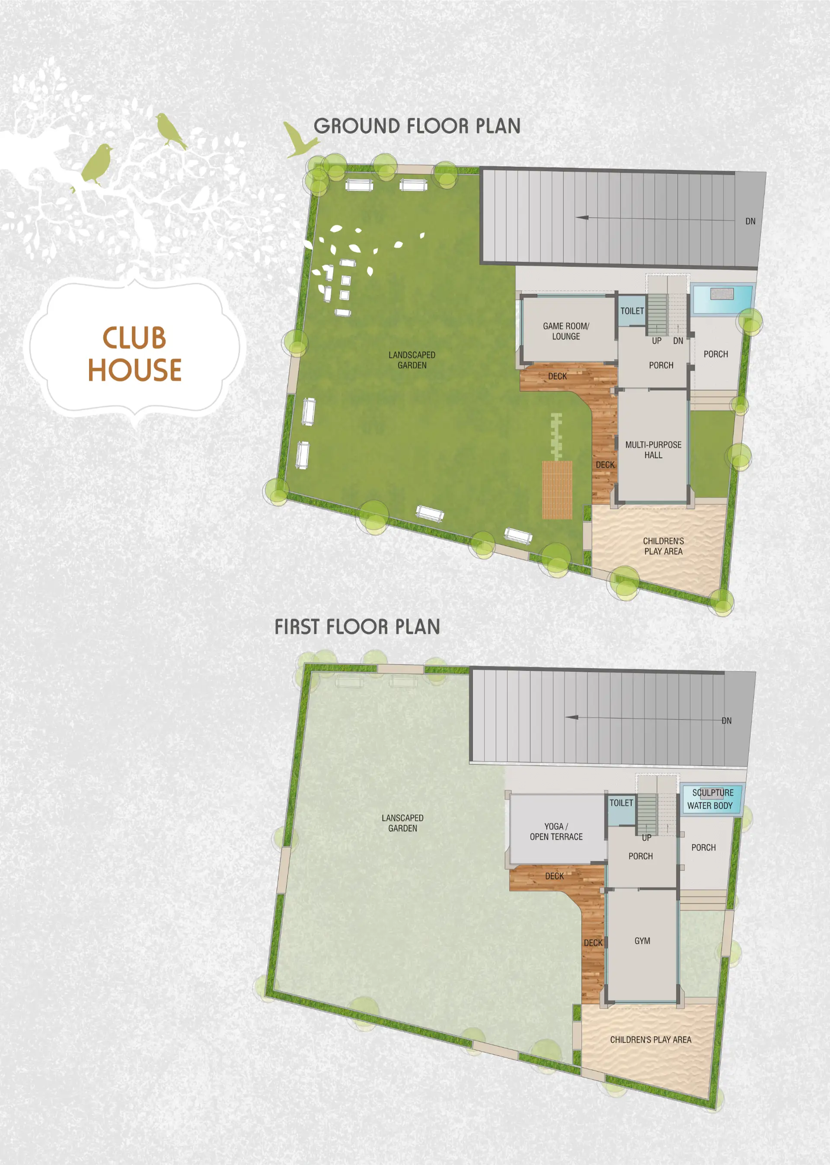
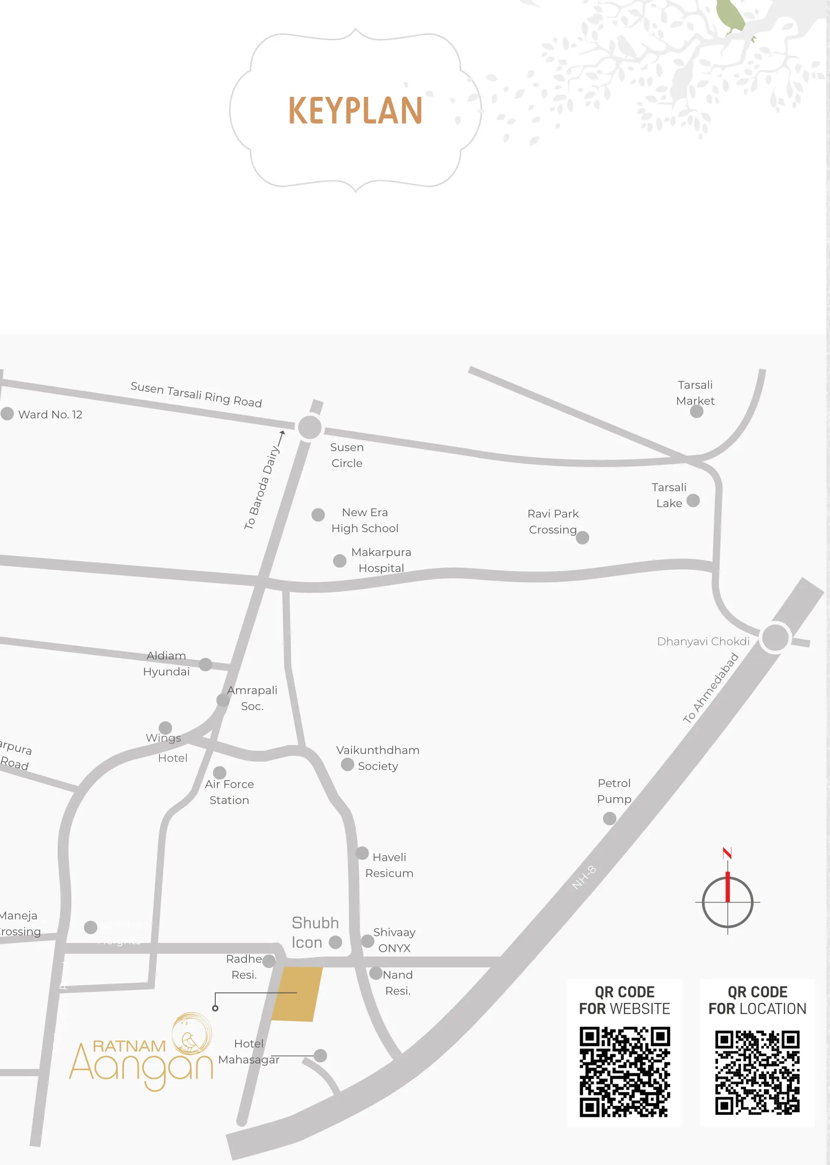

Aesthetically Designed Gate
Children play Area
Security Cabin
GYMNASIUM
JOGGING TRACK
YOGA DECK
INDOOR GAME ROOM
SENIOR CITIZEN SITTING AREA
BANQUET & MULTIPURPOSE HALL