Ratnam PARKVIEW
Everything for Everyone, A Blissful Environment for everyone, Green Grows Gold for Everyone.
GREEN GROWS GOLD FOR EVERYONE
Where there's greenery, there is prosperity. Ratnam Parkview offers you a home around greenery, driving you towards a prosperous life as time passes.
Quality IS EVERYTHING
To offer you a good life for a long time, we have invested all our resources, excellence and experience to craft these abodes at the peak of quality.
Everything YOU NEED AND MORE
A good community, an aesthetic home, rejuvenating amenities, high security, lush greens, great views, carved pathways, calming yoga decks... What else do we need to live a great life?
ETHEREAL LIFE FOR AN ETERNITY
Imagine coming home and getting a grand welcome every time, every day. A lovely gate, with high security, greets you as you enter your dream home with its charming entrance gate.
THERE'S SOMETHING FOR EVERYONE
From playgrounds for younger ones to game zones for those young at heart, from yoga deck for yogis to gym for fitness freaks, Ratnam Parkview offers something for everyone.

BASEMENT FLOOR LAYOUT
GROUND FLOOR LAYOUT
TYPICAL FLOOR LAYOUT
TOWER A-B-C-D TYPICAL FLOOR PLAN
TOWER E-F-G-H-I TYPICAL FLOOR PLAN
CLUB HOUSE FLOOR LAYOUT
Location Map
- Earthquake resistant RCC frame structure designed by approved structural engineer.
- Decorative, main door with wooden frame and safety lock Veener Finish.
- Internal doors with laminated flush doors and stone frame.
- Main door and all internal doors with lock fittings. (Godrej/Europa Equivalent)
- 600 mm X 1200 mm premium quality glazed vitrified tiles in all areas.
- Anti-skid flooring in bath, wash and balcony.
- Premium quality stone platform with SS sink.
- Decorative glazed tiles dado up to lintel level.
- Natural stone anti-skid flooring and ceramic tile dado in wash area.
- 3 phase concealed copper wiring of ISI standards. (Polycab/RR kabel or Havells Equivalent)
- Branded modular switches.
- Adequate electric points in each room as per architects' drawings.
- Geyser points in all bathrooms.
- TV point in living room and master bedroom.
- Elegant china mosaic finish on all terrace with water proofing treatment.
- Inside: smooth finish plaster with putty and primer.
- Outside: Texture with weather resistant paint.
- Designer bathroom with premium quality bath fittings and sanitary ware. (Jaquar/Wax Equivalent)
- Premium quality 600 X 600 tiles up to door height.
- All plumbing done with PVC pipes.
- Dumal or equivalent section aluminum windows.
- Stone frame window.
- One AC point in Living room and master bedroom.
- Copper piping from indoor to outdoor unit for each AC point.



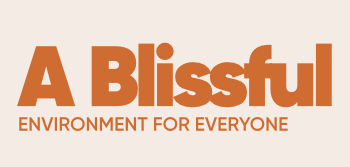




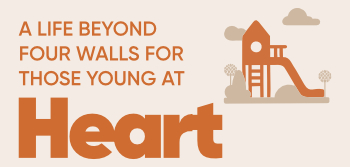

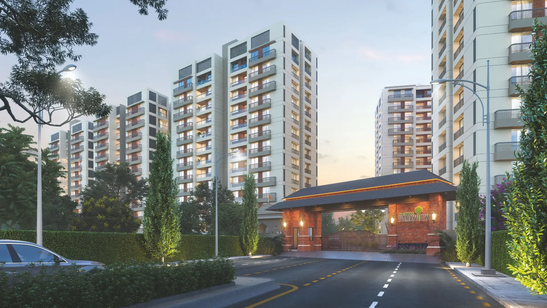
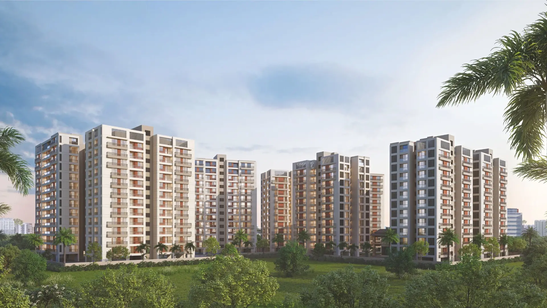
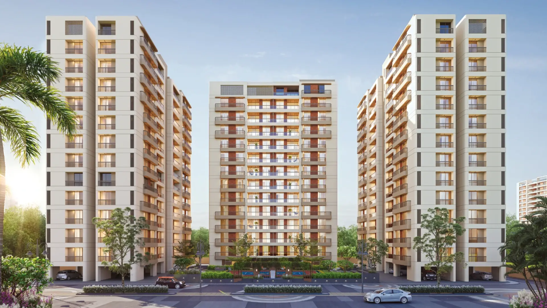
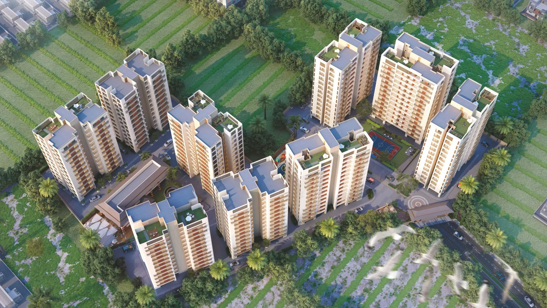
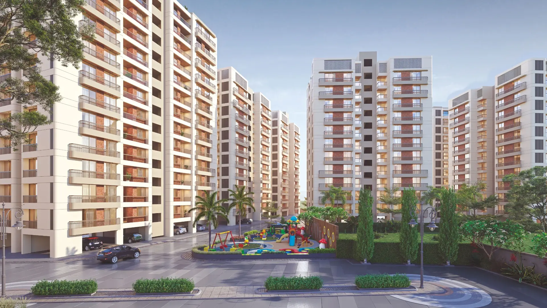
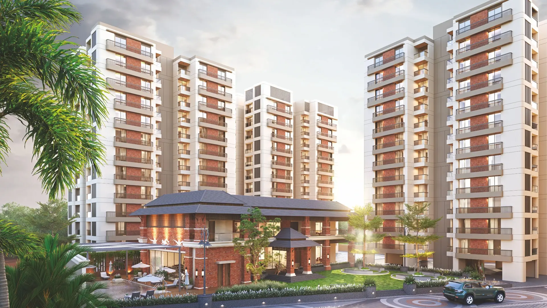
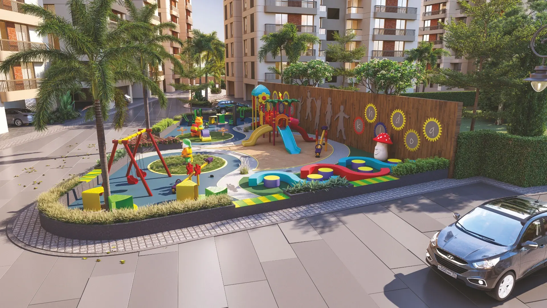
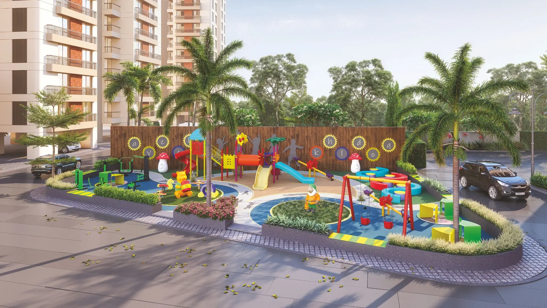
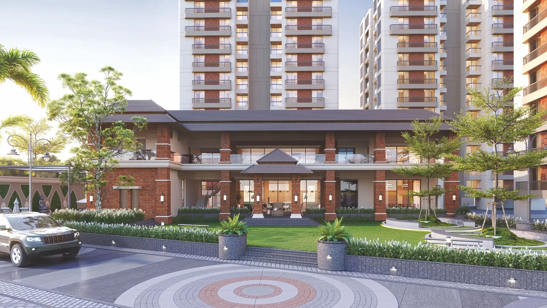
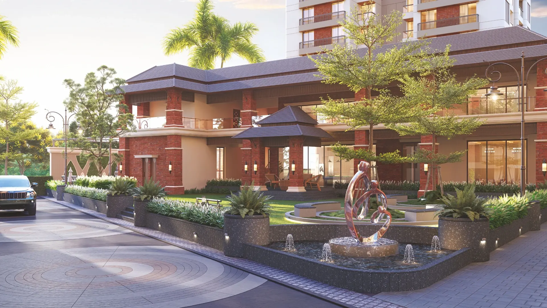
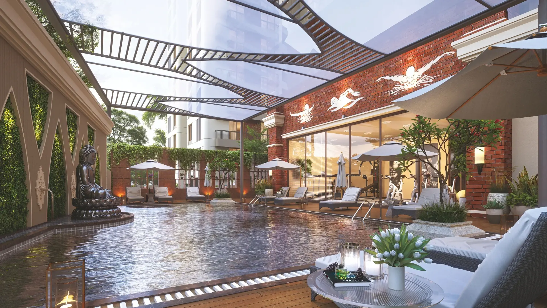
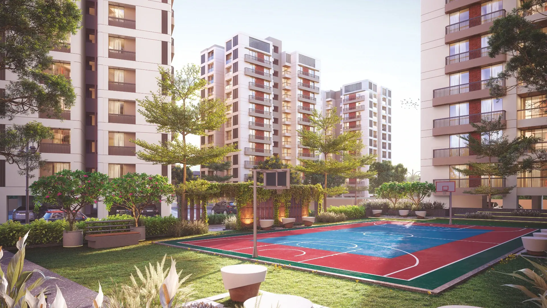
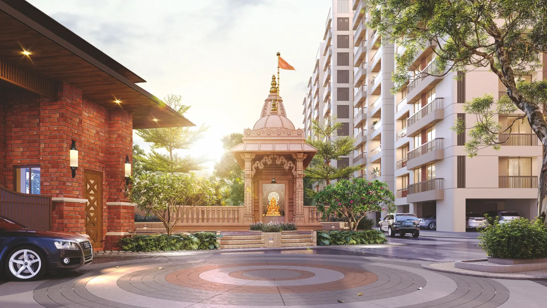
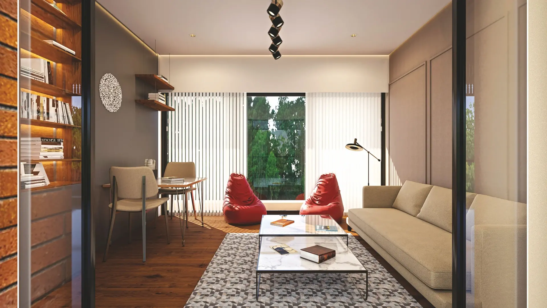
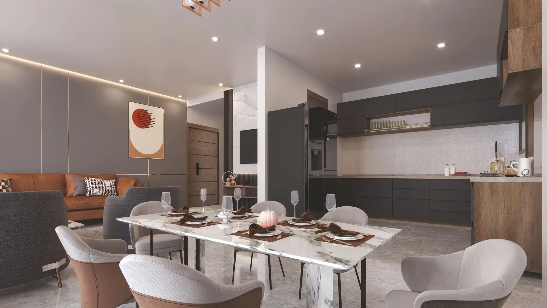
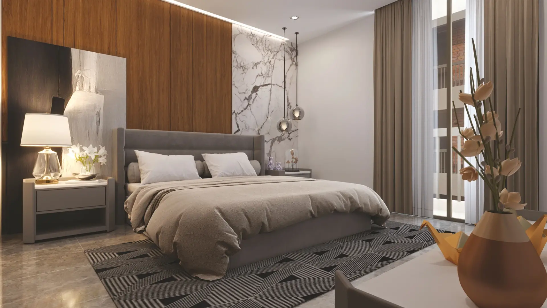
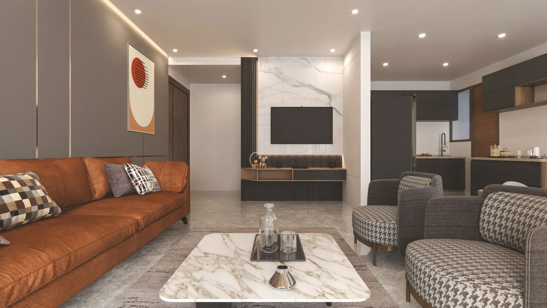
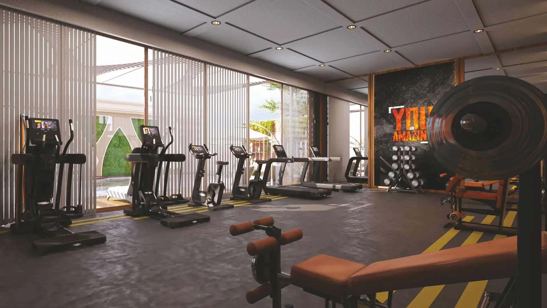
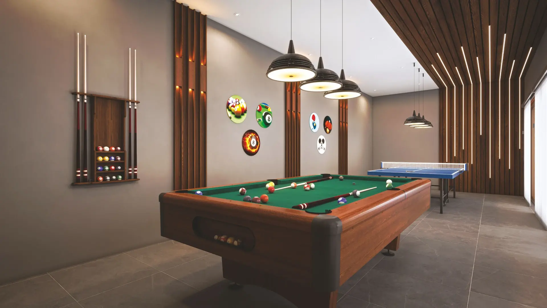
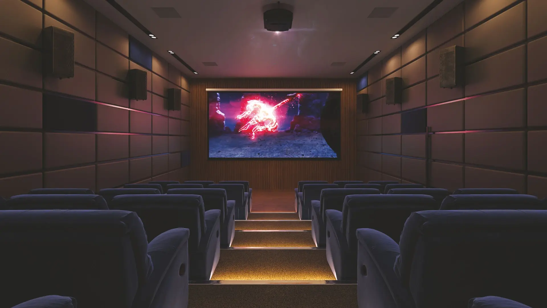
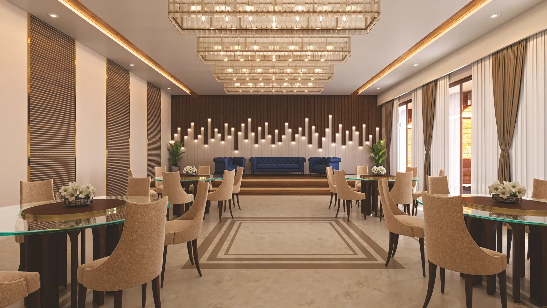
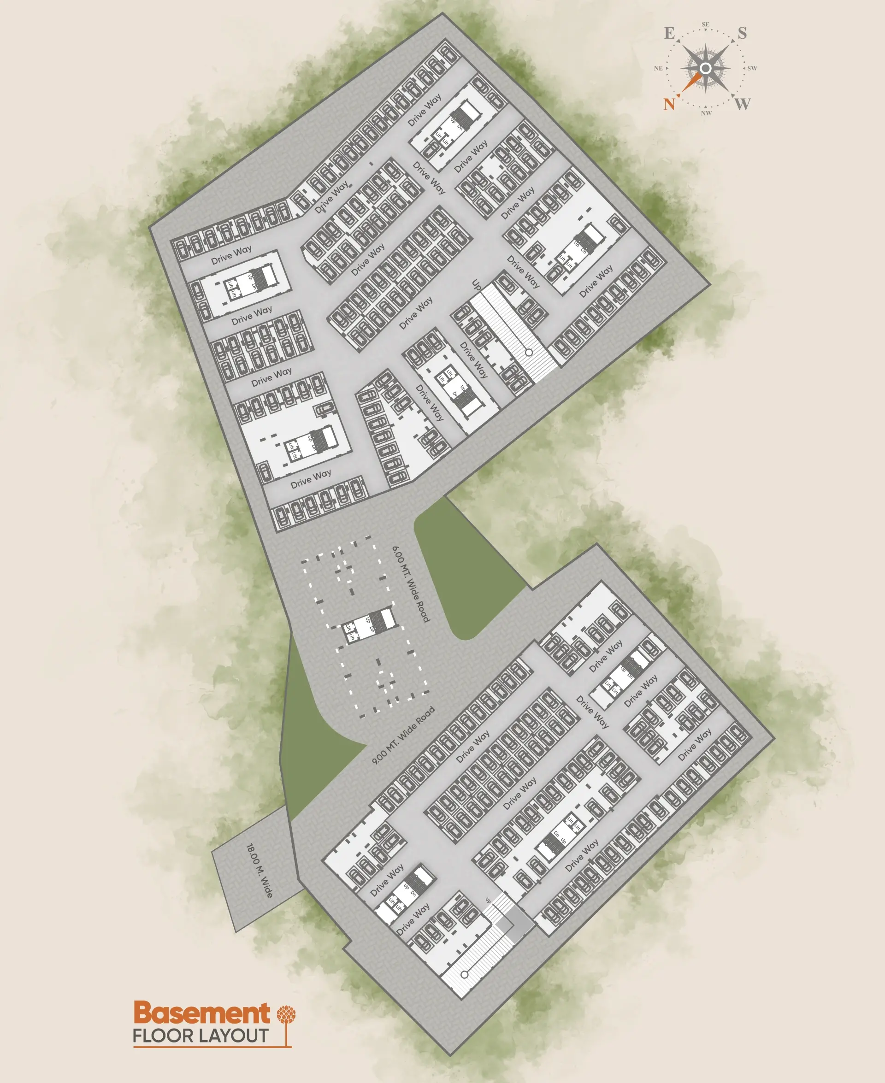
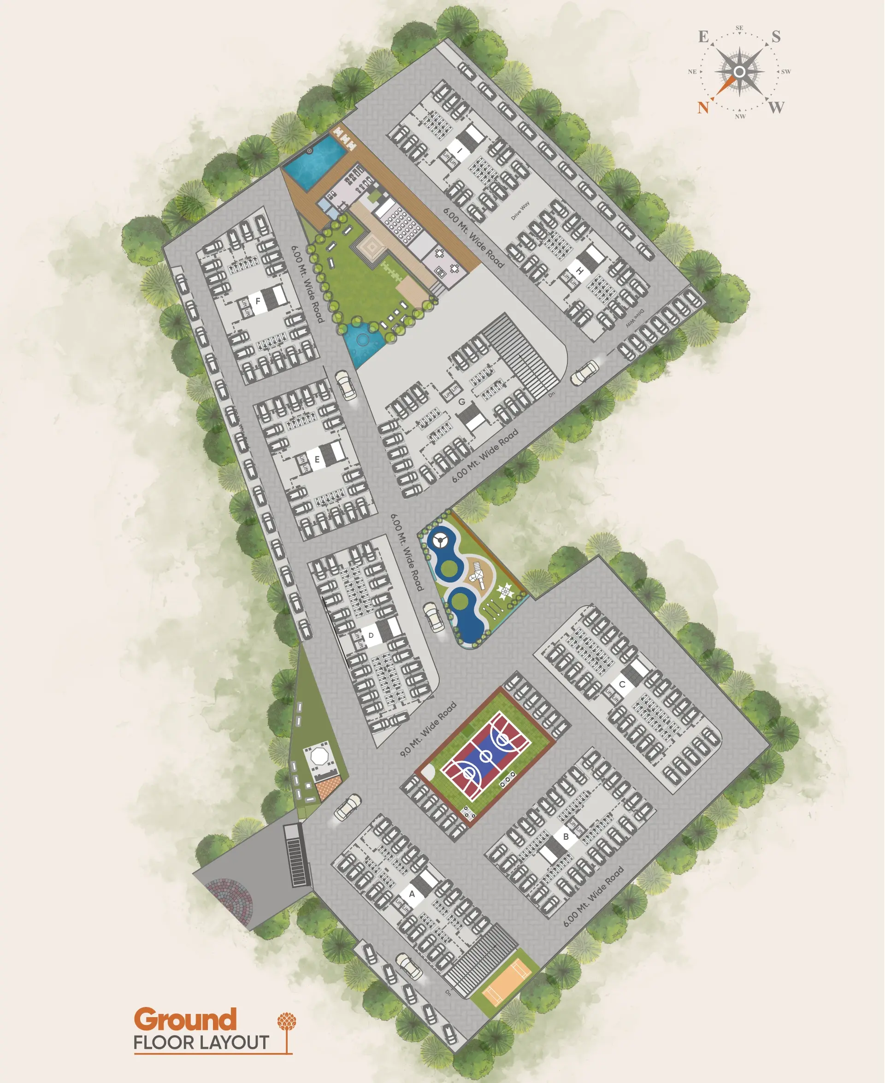
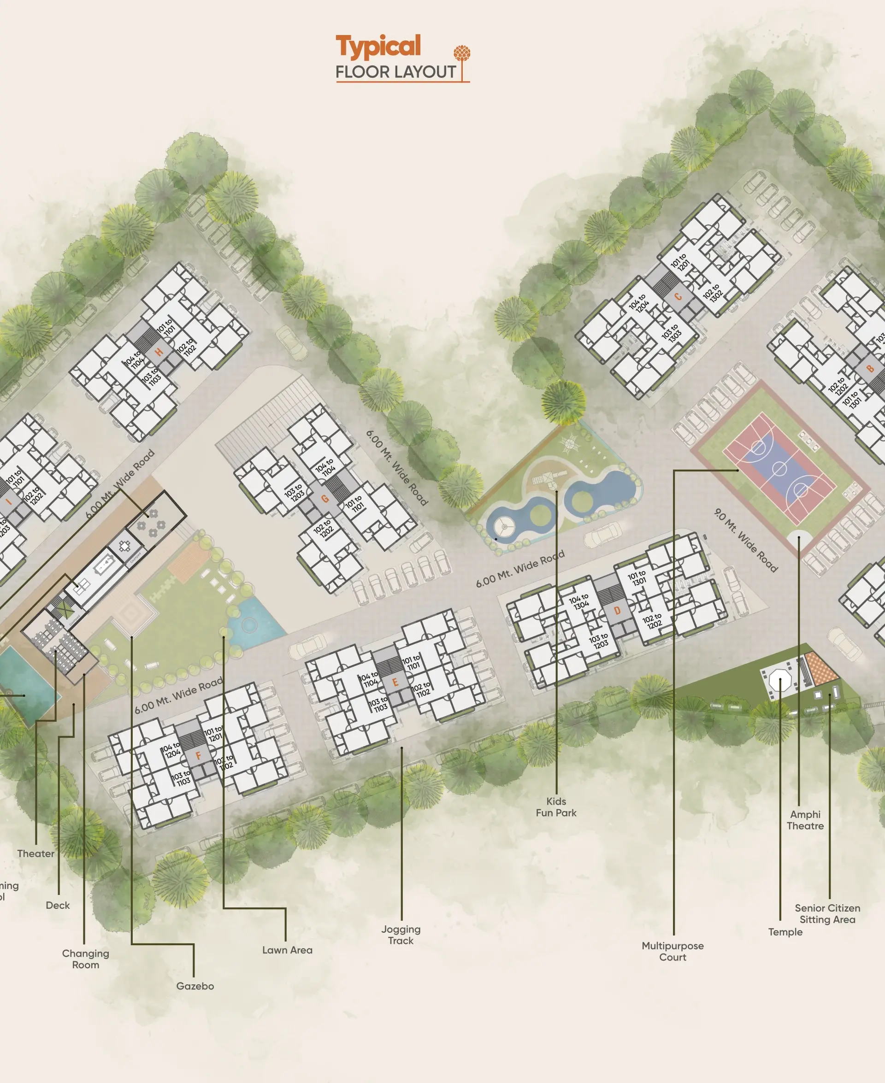
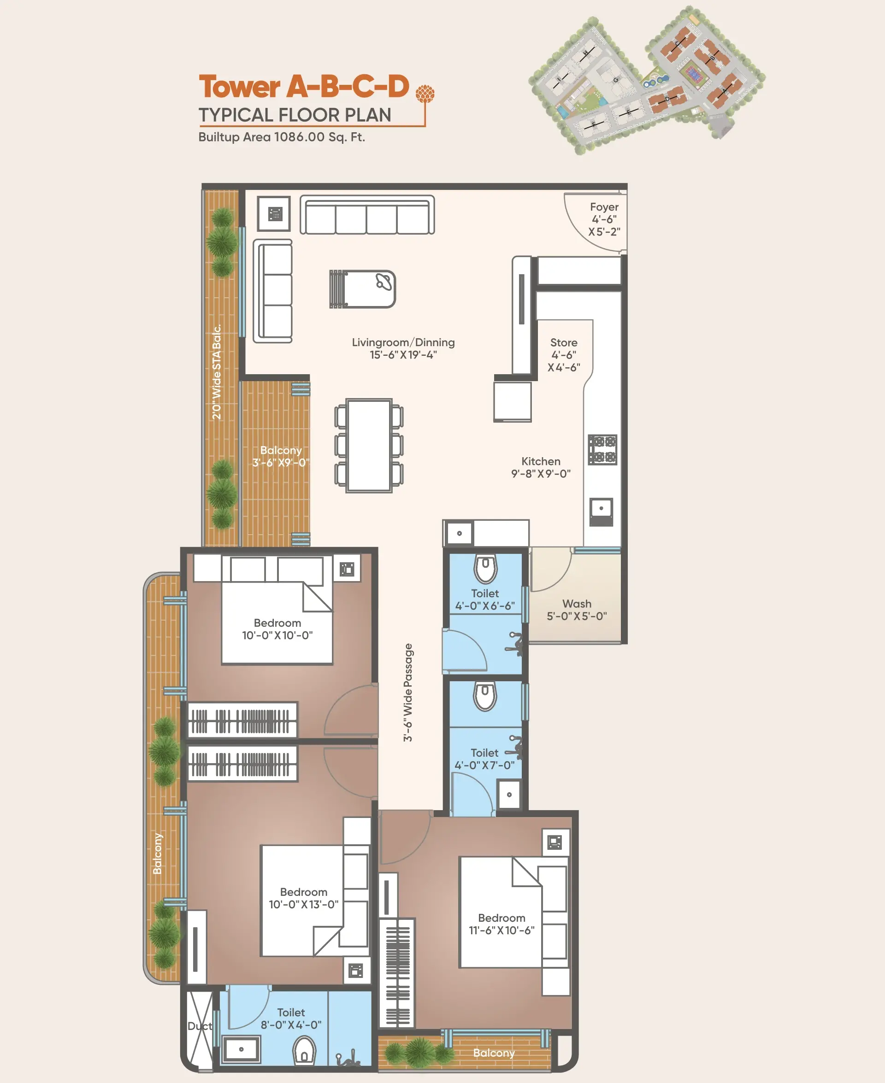
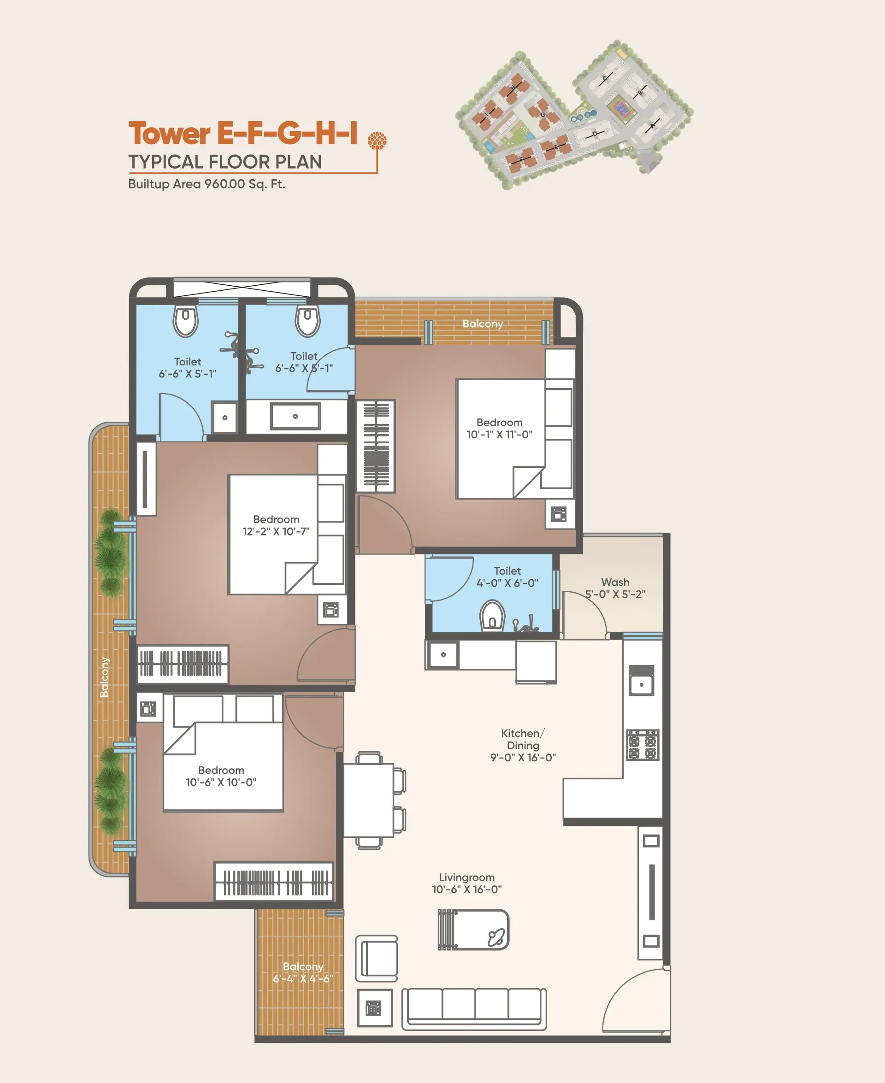
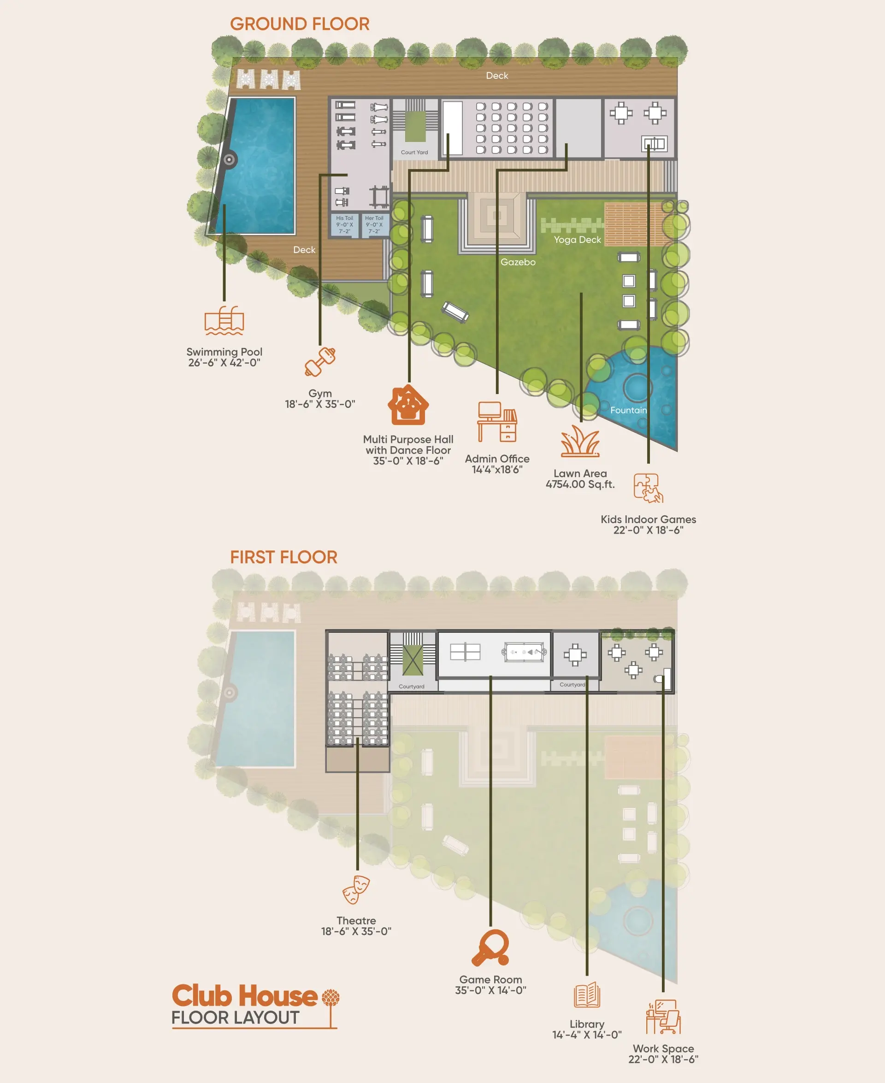
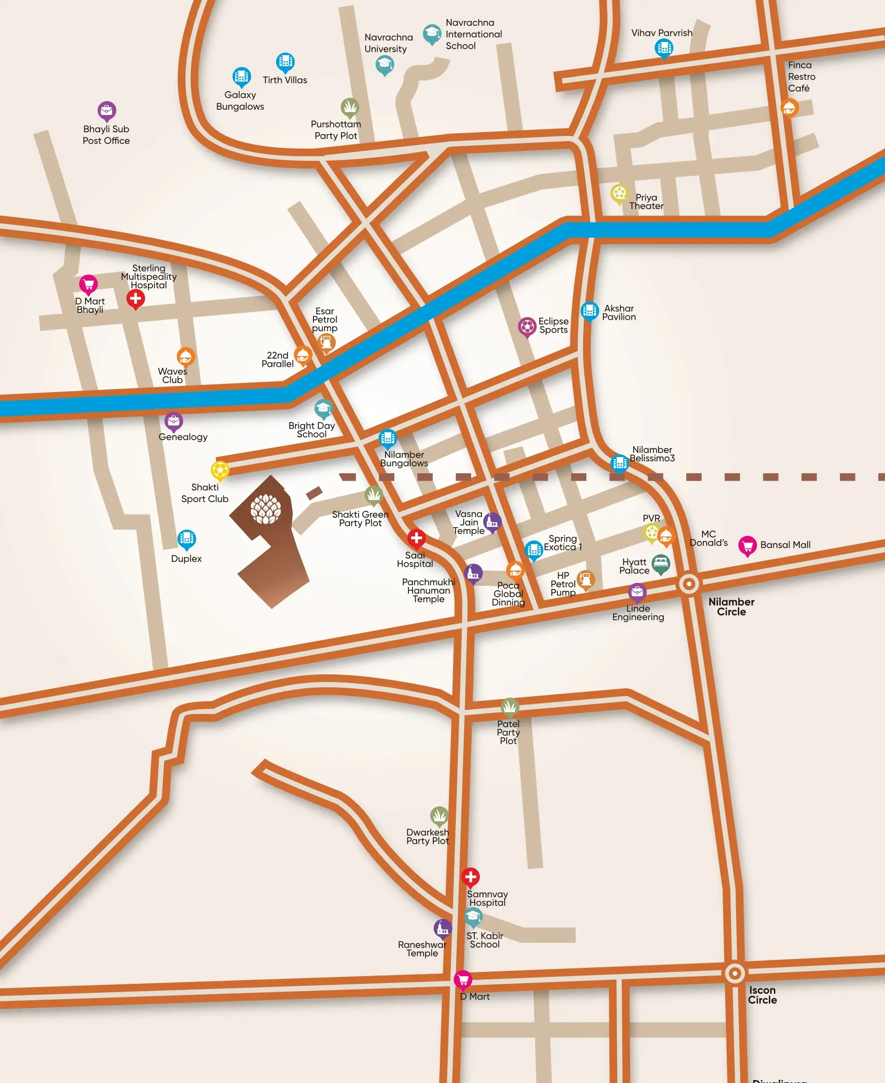

Aesthetically Designed Gate
Security Cabin
Temple At Entry
Senior Citizen Park
Kids Fun Park
Multipurpose Court
Amphithetre
Jogging Track
Senior Citizen Walking Path
Aesthetically Designed Water Body With Fountain
Library
Work Room With Business Needs
Theater
Dance Room
Allotted Parking
9mt wide entry
gazebo
Swimming Pool
Buddha Fountain In Pool
Yoga Deck
Bali Style Club House
Zen Garden
Vertical Garden
6mt Internal Roads
Foyer With Reception
Lush Green Pantry
Common Area Power Backup
Provision For Laundry
Provision For Grocery Store
Snooker
Table Tennis
Indoor Hockey
Multipurpose Banquet Hall
Admin Office
Toddler Room
Game Room
Two Wheeler Parking
Electric Charging Point
Street Light Throughout Drive Way
Wooden Desk Around Swimming Pool
Advance Gym
Male/Femal Changing Room
Designed Landscape
5000 SqFt Designed Lawn
Cricket Court
Volley Ball Court
Skating Ring
Badminton Court
Walking Deck
Courtyard