Ratnam GREENFIELD
Creating homes with care and empathy, the same four walls but which brings a renewed vibrancy in your little world.
A PLAY OF LIGHT
The homes that invite sun, creating a spacial experience, the tempered natural light makes the spaces look less confined and brings vitality, energy, and productivity.
A TRUE SAGA – CALLED LIFE
The dramatic effect that is captured throughout the day, with each moment bringing a different feel-from the soft morning light to the evening sunset-transforming the space from one hour to the next.
MY HOME MY PEOPLE
Home is never felt home without family, a house which is a special part of your life. Decorating a perfect life with all energy and emotions, a significant mixture of love, passion, responsibility, happiness & most importantly belongingness. This is the home where you belong.
Ground Floor Plan
Typical Floor Plan
3BHK TOWER A B
3BHK TOWER A B
3BHK TOWER A B
Location Map
- All RCC and brick/Block masonary work as per architect's design.
- Decorative, main door with wooden frame and safety lock.
- Internal doors with laminated flush doors with stone frame.
- Two branded elevators in each tower.
- Concealed ISI brand wiring
- Modular switches - anchor or equivalent.
- One A.C Point in 2 BHK master bed room.
- Two A.C. point in 3BHK one in living room and one in master bedroom.
- T.V point in living room.
- All electrical infrastructure and internal lines designed by electric consultant.
- 4X2 in living room and kitchen.
- 2X2 vitrified flooring in all bedrooms.
- Glazed tiles in bathroom upto lintel level.
- Anti skid tiles floor in bathroom and balcony.
- Inside: Smooth finish plaster with good quality paint finish.
- Outside: Weather proof paint.
- Glazed tile in kitchen upto lintel level.
- Granite platform with S.S. sink.
- Wash area upto two feet glazed tiles.
- Concealed plumbing work with branded UPVC / CPVC (finolex or equivalent) pipe for water supply and drainage.
- CP Fitting and sanitary ware of branded company, All in infrastruture and internal lines designed by plumbing consultant.
- Water proofing with china mosaic tiles.
- Aluminium glazed window with stone frame.
- Underground and overhead watertank.
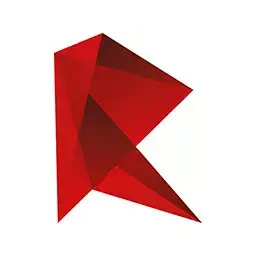


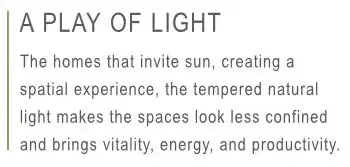
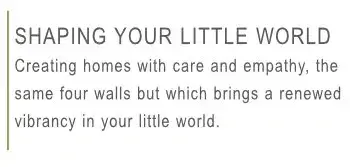
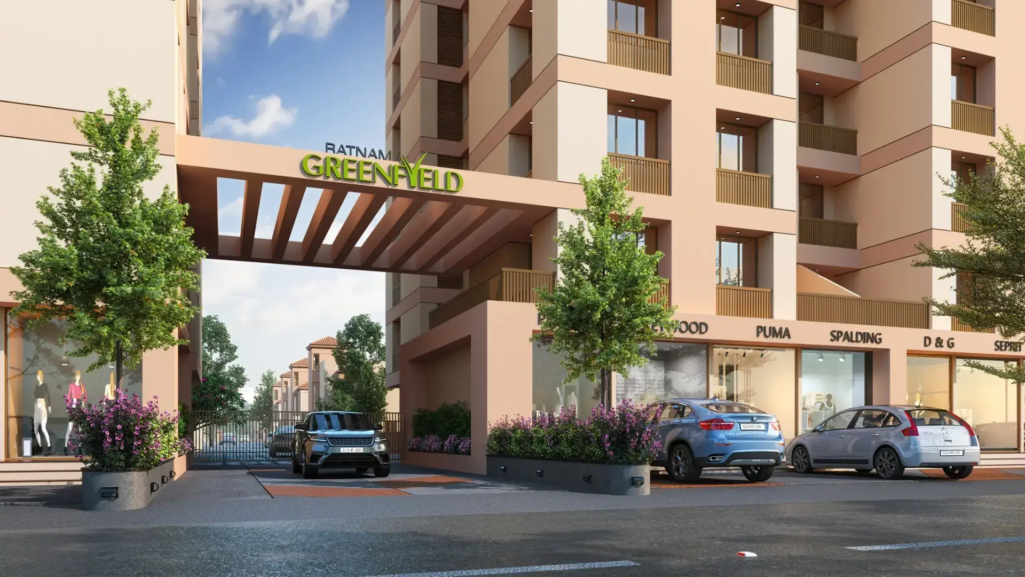
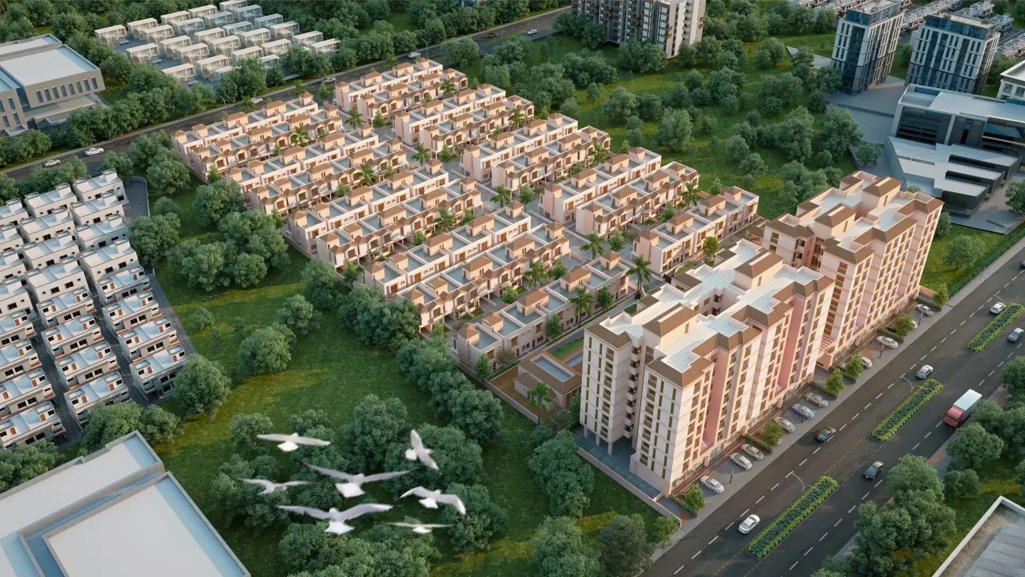
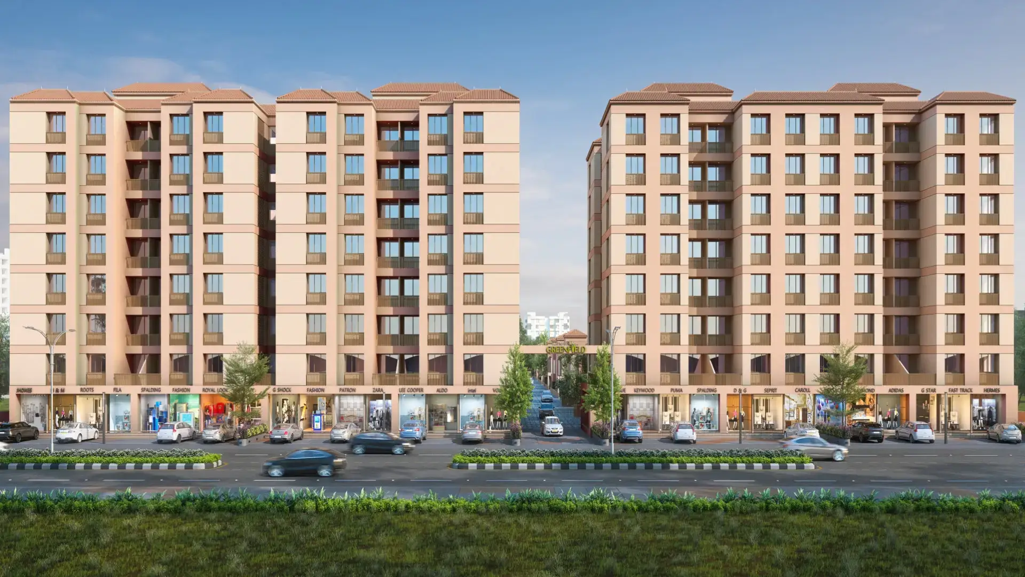
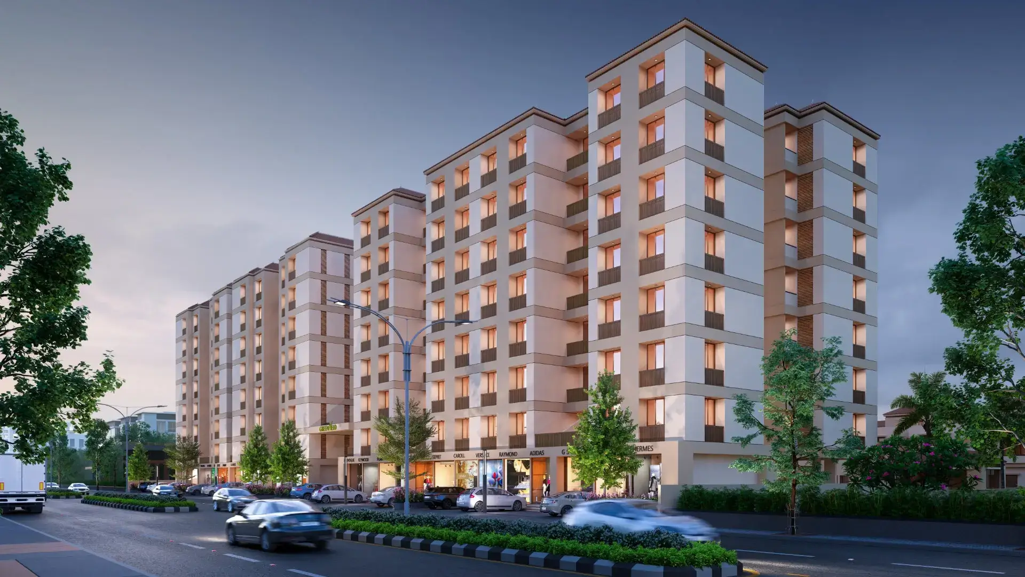
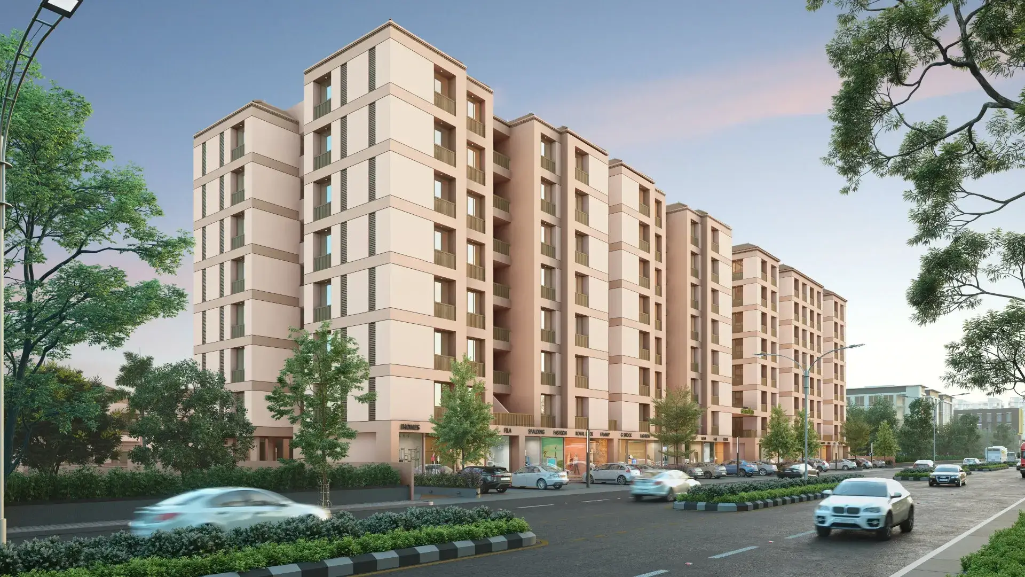
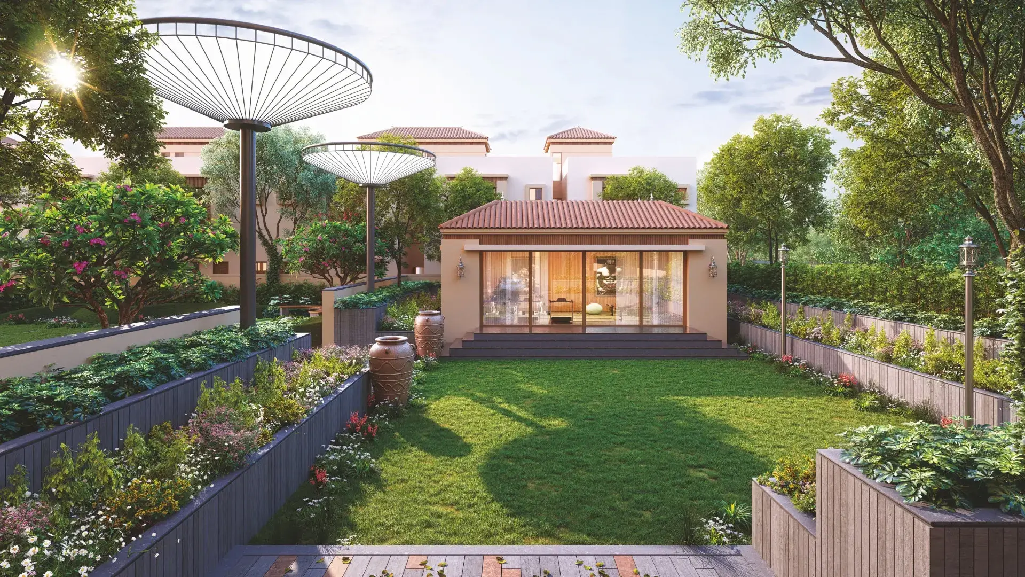
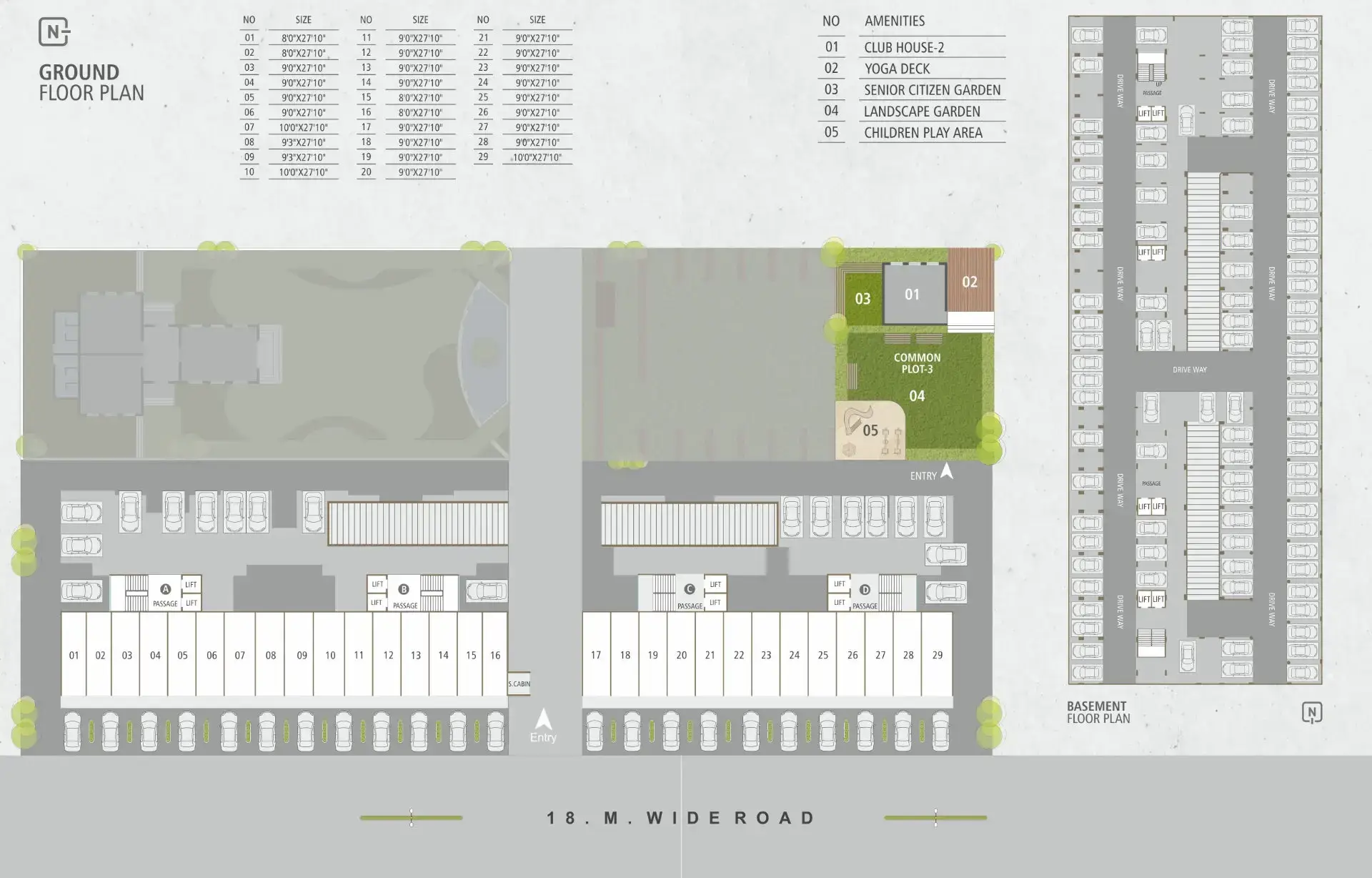
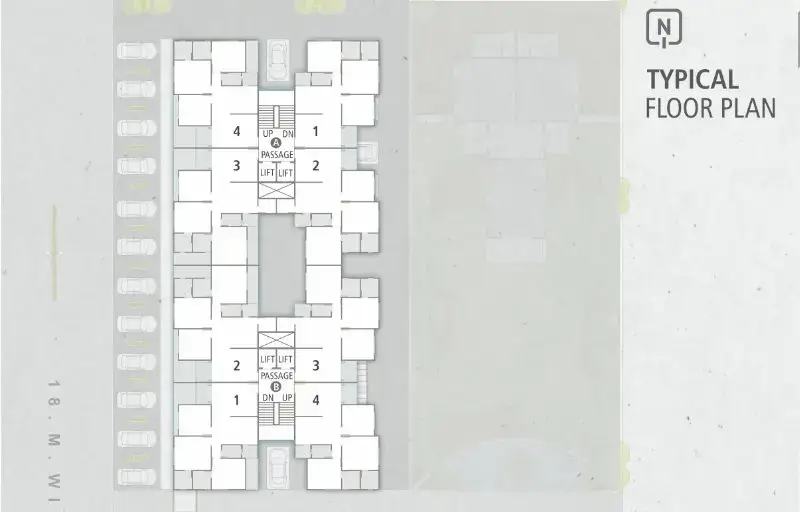
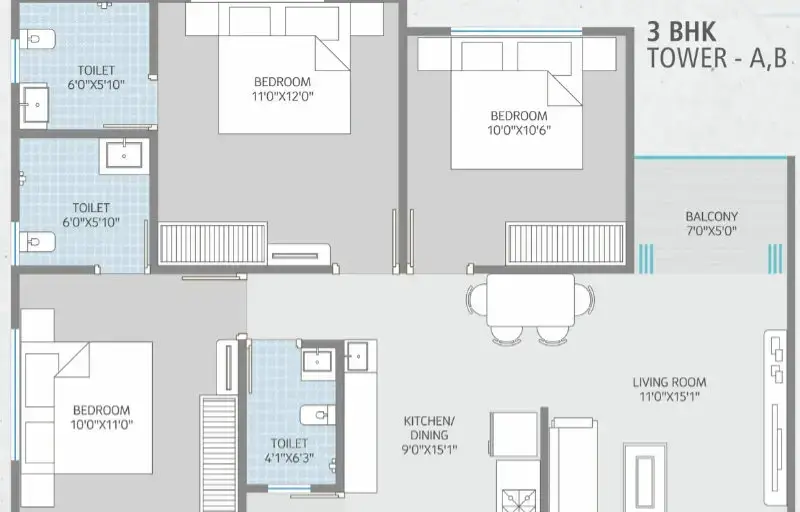
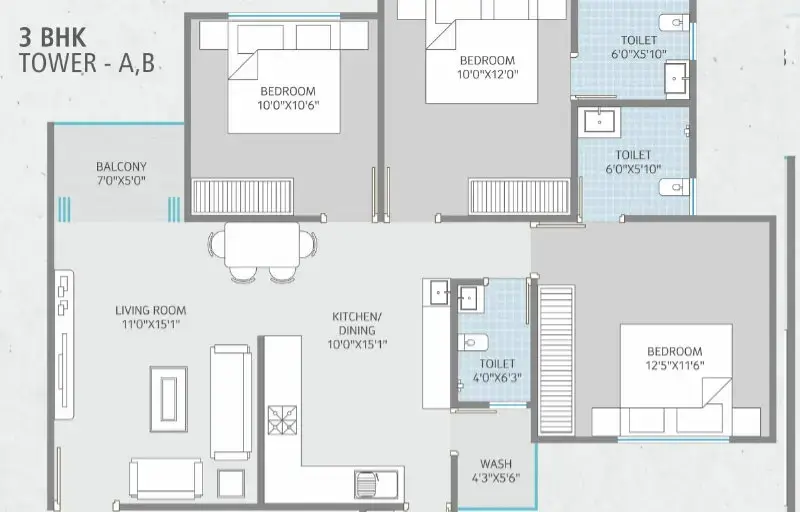
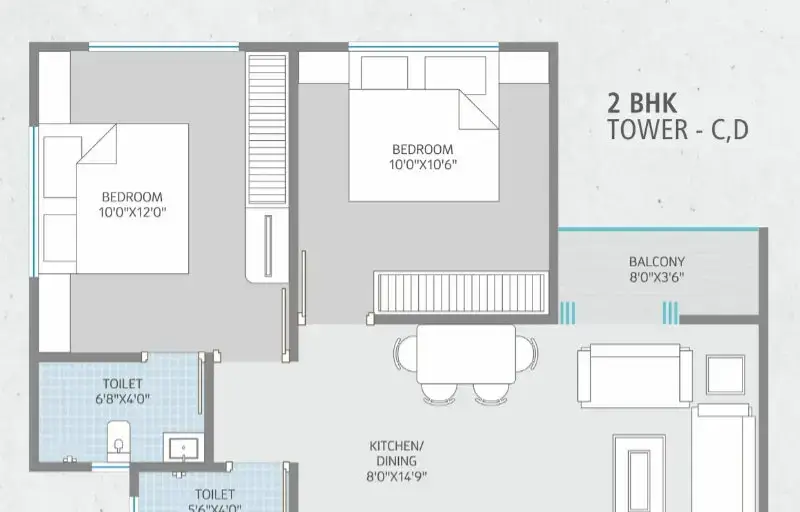
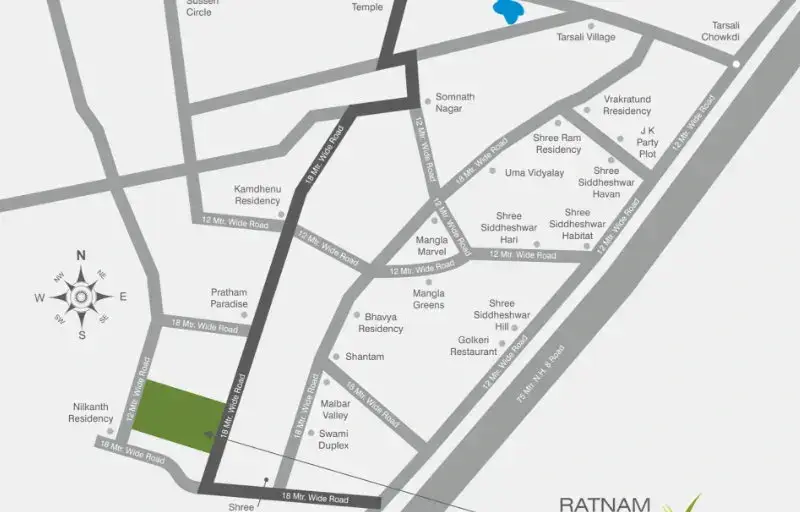

Open Yoga Area
Walking / Jogging Track
Allotted Parking
Rain Water Harvesting
Eco Friendly Environment
Game Room
Security
Designer Senior Citizen Seating
Club House With Multipurpose Hall
Designer Gate With CCTV & Security Cabin
Children Play Area With Equipments Open
Designed Green Landscaped Garden & Fountain
RCC Internal Road With Street Light & Decorative Paving.