Ratnam LUXURIA
LUXURY ENDLESS LIFE
Architecture has been described as a beautiful blend of art and science. When we start a design project, the process is a free-flowing stream of thoughts and ideas that are rooted in solving a problem and we often get there with a number of solutions like– using colors to enforce a concept, etc.
We always surrounded by meaningful things that help to tell one’s story. So we made a whole package for you with our hearts and mind.
GROUND LAYOUT PLAN
TYPICAL LAYOUT PLAN
BASEMENT PARKING PLAN
TOWER-A 4 BHK
TOWER B TYPE 1
TOWER B TYPE 2
TOWER C TYPE 1
TOWER C TYPE 2
Location Map
at last, this is what you've been searching for
- Earthquake resistant RCC frame structure designed by approved Structural Consultant
- 3-phase concealed copper wiring as per ISI Standard of Anchor / Finolex / RR Kabel or eqivalent
- Modular switches (Schneider Electric/Legrand or eqivalent)
- Adequate electric points in each room as per Architect's planning
- Geyser points in each bathroom
- TV point in Living Room and in one Bedroom
- Copper piping done from indoor unit to outdoor unit for each A.C. point
- A.C. point in Living Room, Family Sitting, Dining and in all Bedrooms
- Premium quality granite platform with S.S. sink
- Dado up to beam bottom
- Designer Bathrooms with premium quality bath fittings and sanitary wares (Jaguar / Cera or equivalent)
- Premium quality ceramic tiles dado up to beam bottom
- Main Door: Veneer polish on both side / wooden frame
- Internal Doors: Laminate flush door with both side laminate
- Main Doors: Phone security system.
- All other doors with Godrej or equivalent lock fittings.
- 3 Track Domal window with mosquito net and fully glazed shutter.
- Granite frame for the window
- 1200×600 (4ftx2t) premium quality glazed vitrified tiles in living room, family sitting, kitchen, dining and passage with skirting.
- 1200×600 (4×2) in all bedroom.
- Anti-skid flooring in Bath, Wash and Balcony
- Interior: Smooth finish plaster with 2 coat Putty and Primer
- Exterior: Double coat plaster with Weather Resistant Paint
- China Mosaic finish with waterproofing treatment.
- Two automatic elevators in each tower. (Schindler or equivalent)
- Trimix concrete internal road with streetlight
- Underground cabling for Wire-free campus
- Single entry campus with CCTV surveillance in common area
- Elegant Entry Foyer in each tower with smart security lock
- Ample visitors parking
- Rainwater harvesting
- Fire fighting system
- Level controllers in water tanks to avoid wastage
- Wi-fi connectivity in common area
- Power backup for common illuminations and elevators
- Anti-termite treatment
- R.O. to each unit
- Only two apartments on each floor
- 24 Hours Water Supply
-
cygnus world school
-
Airport
-
DPS school
-
shopping mall
-
motnath mahadev temple
-
essar petrol pump
-
restaurant
-
Express Highway
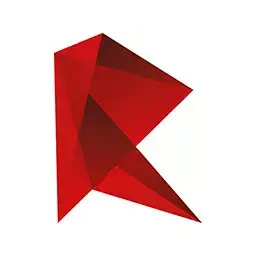


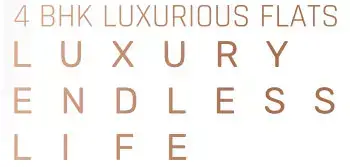

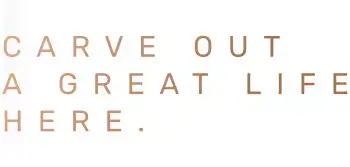
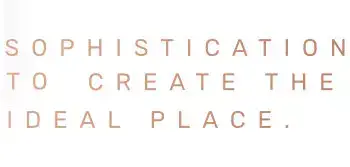

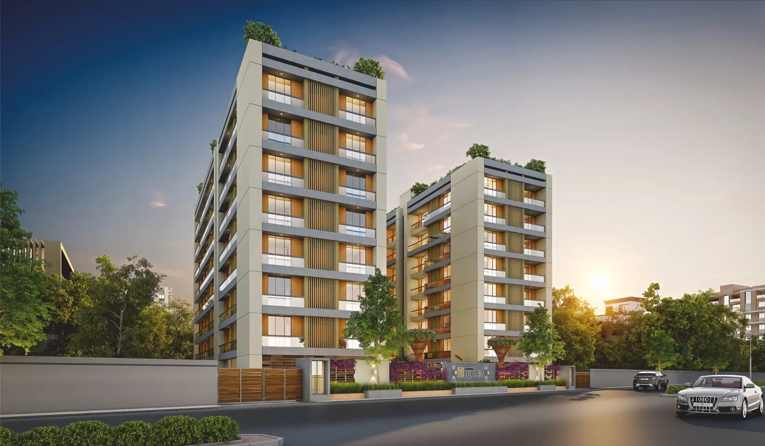
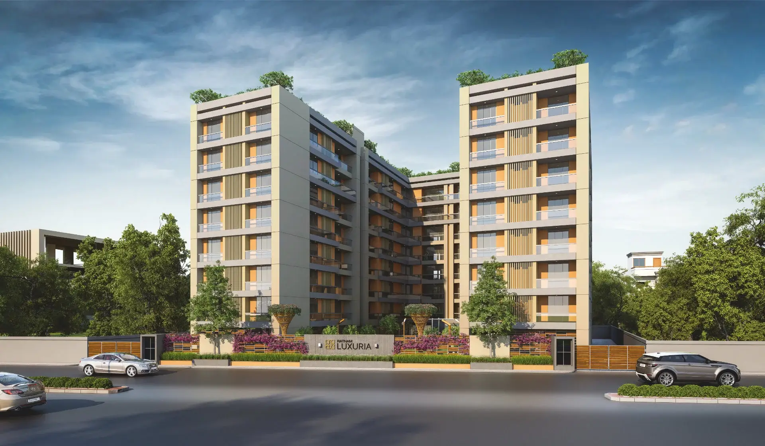
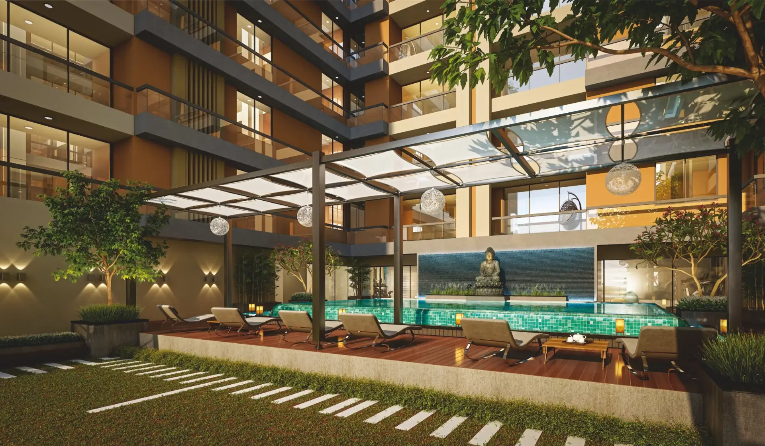
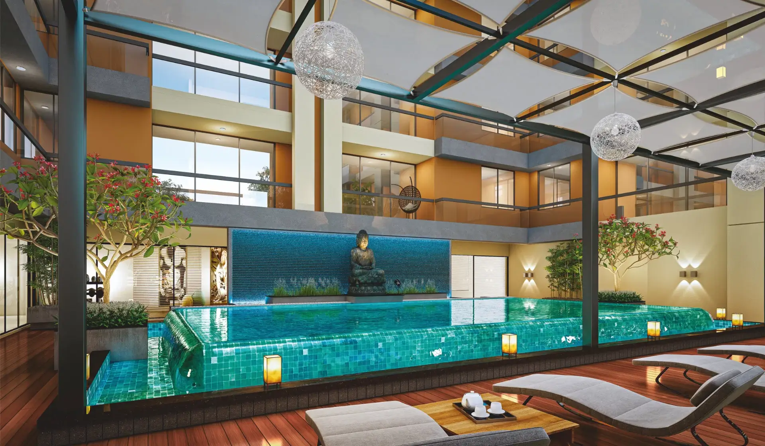
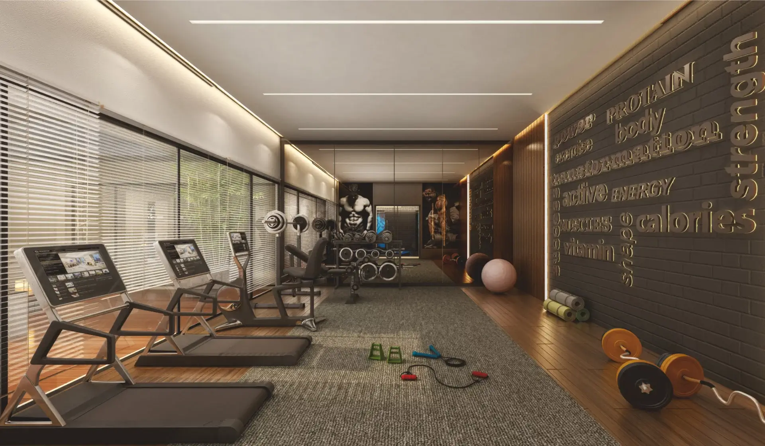
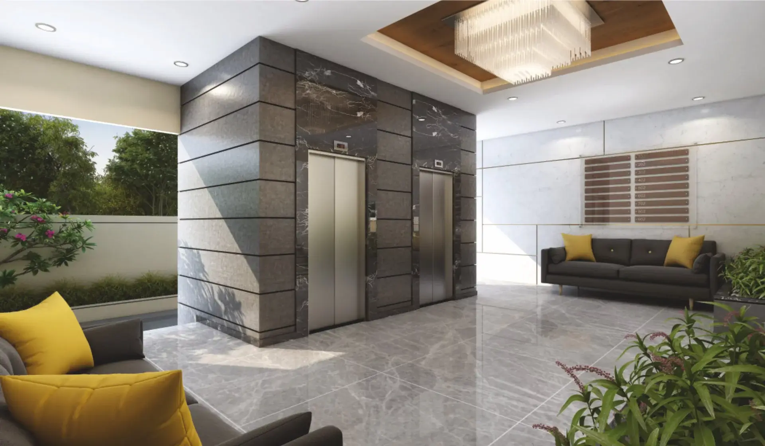
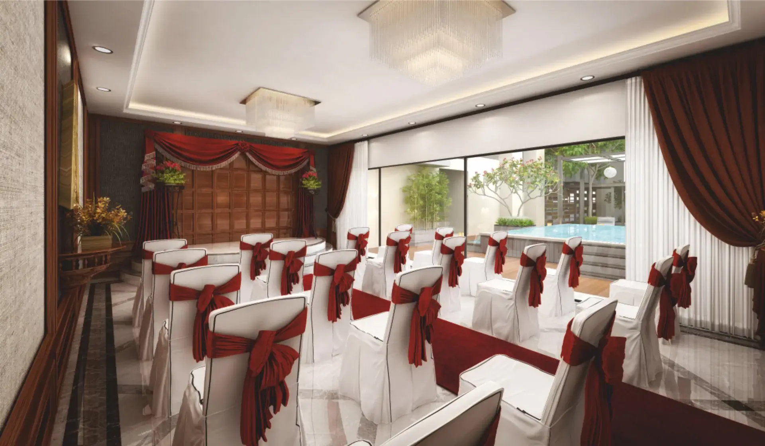
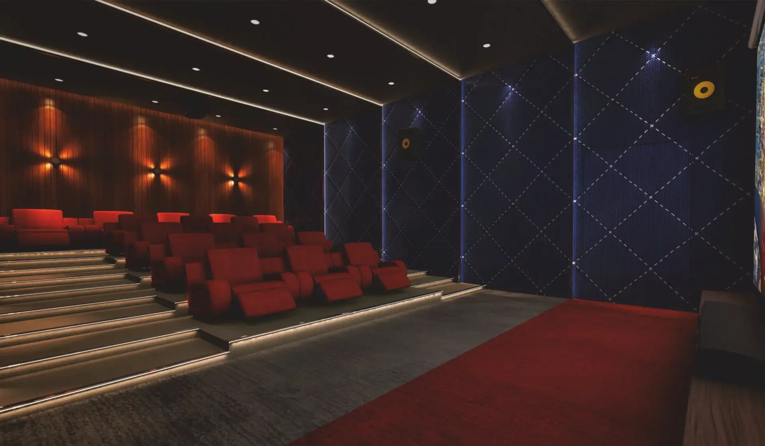
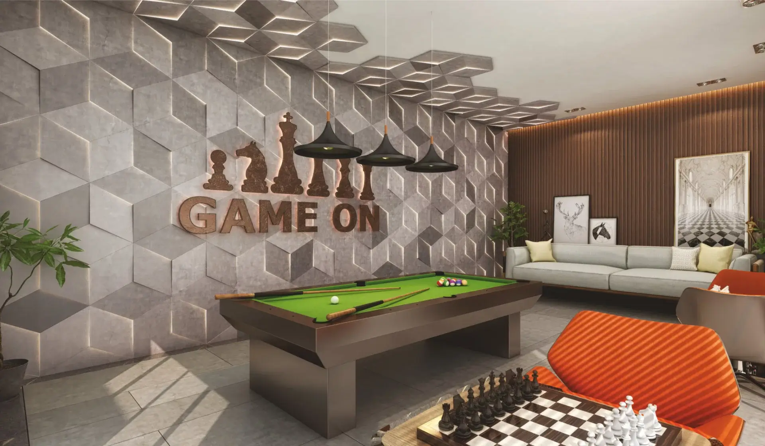
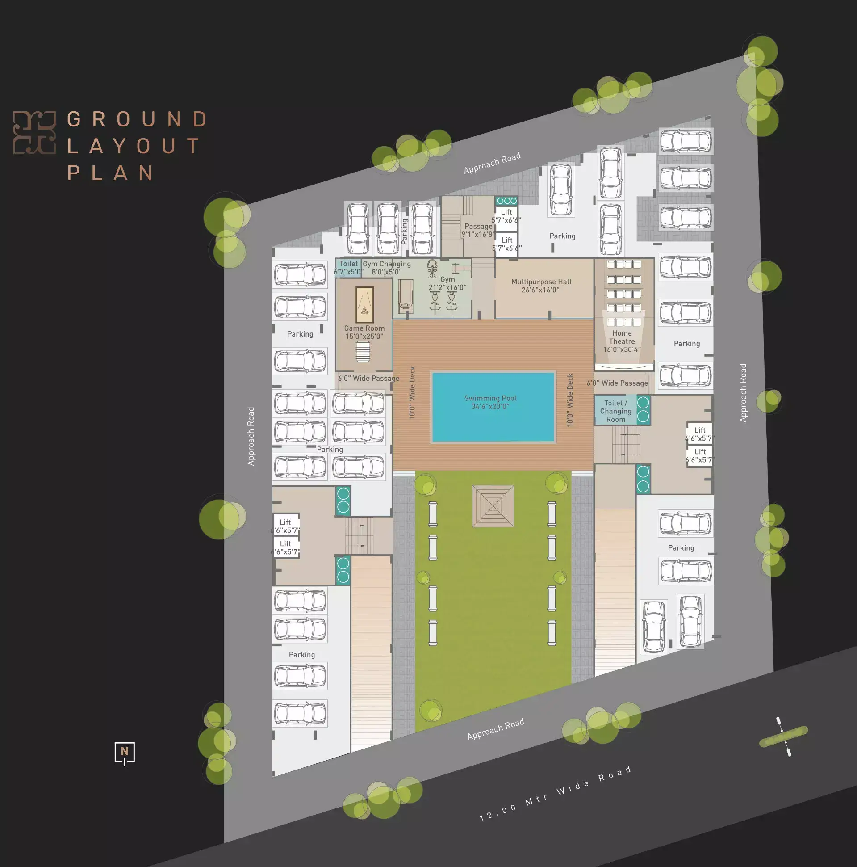
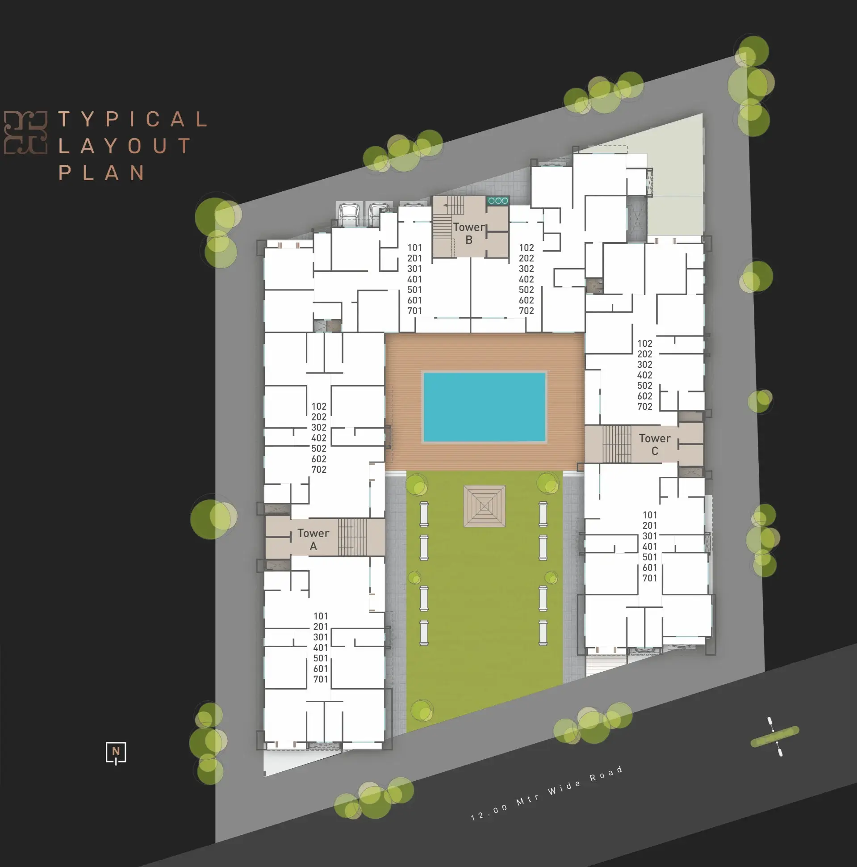
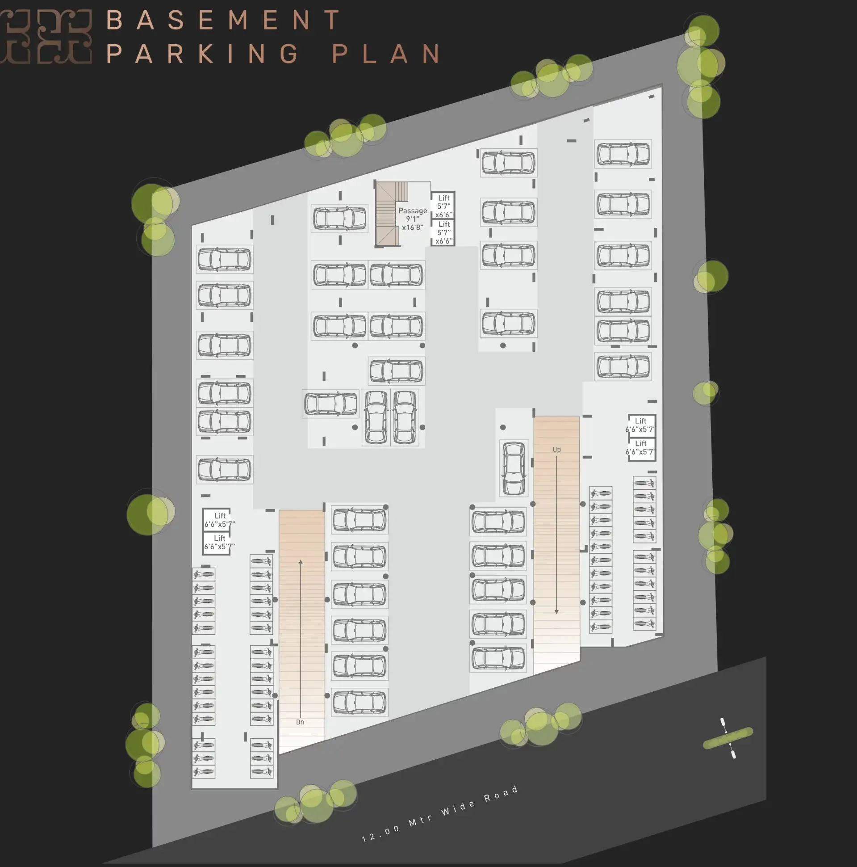
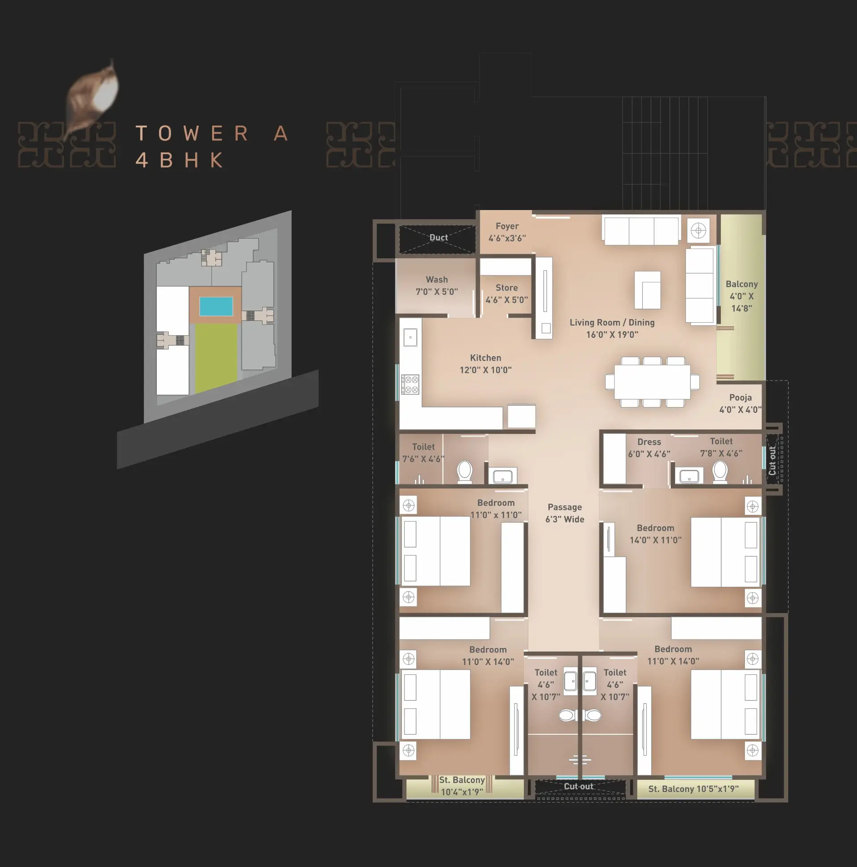
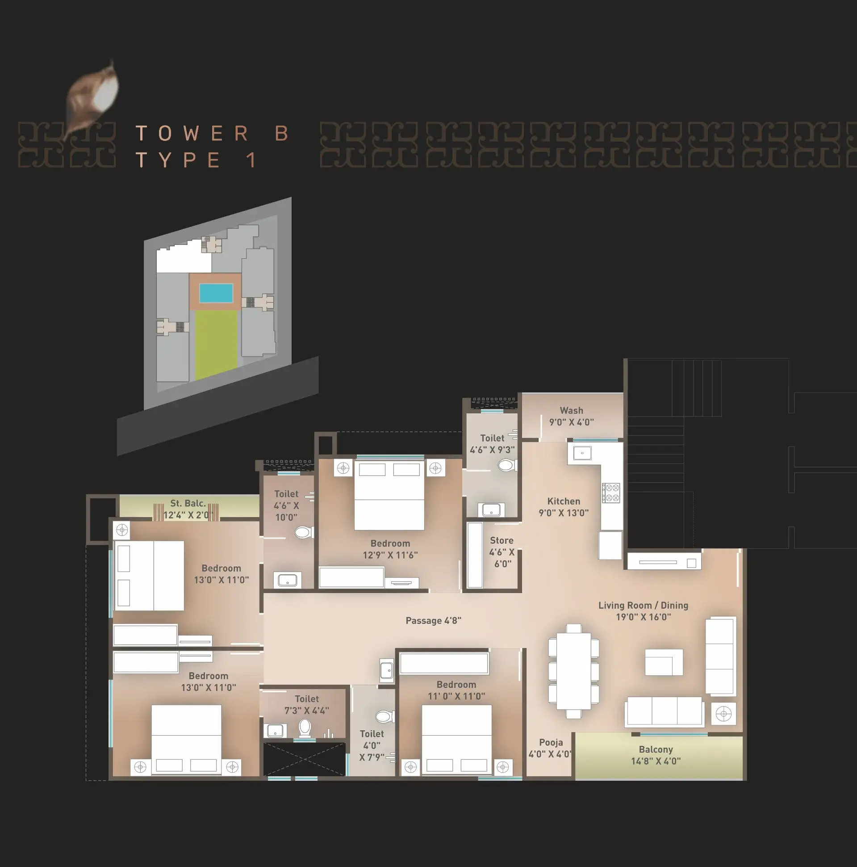
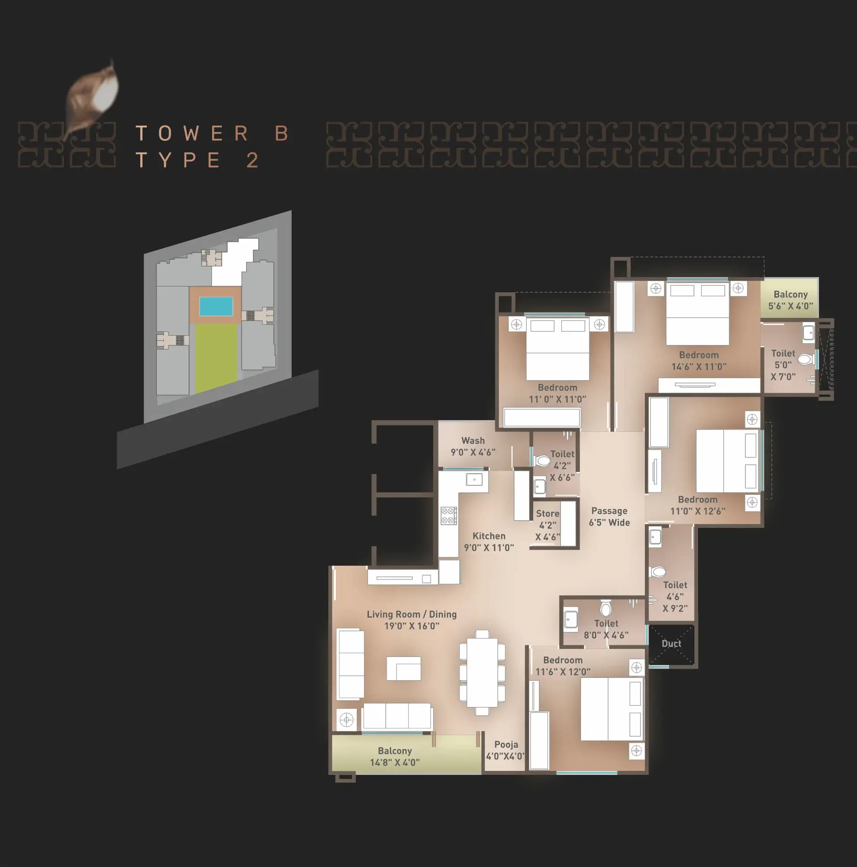
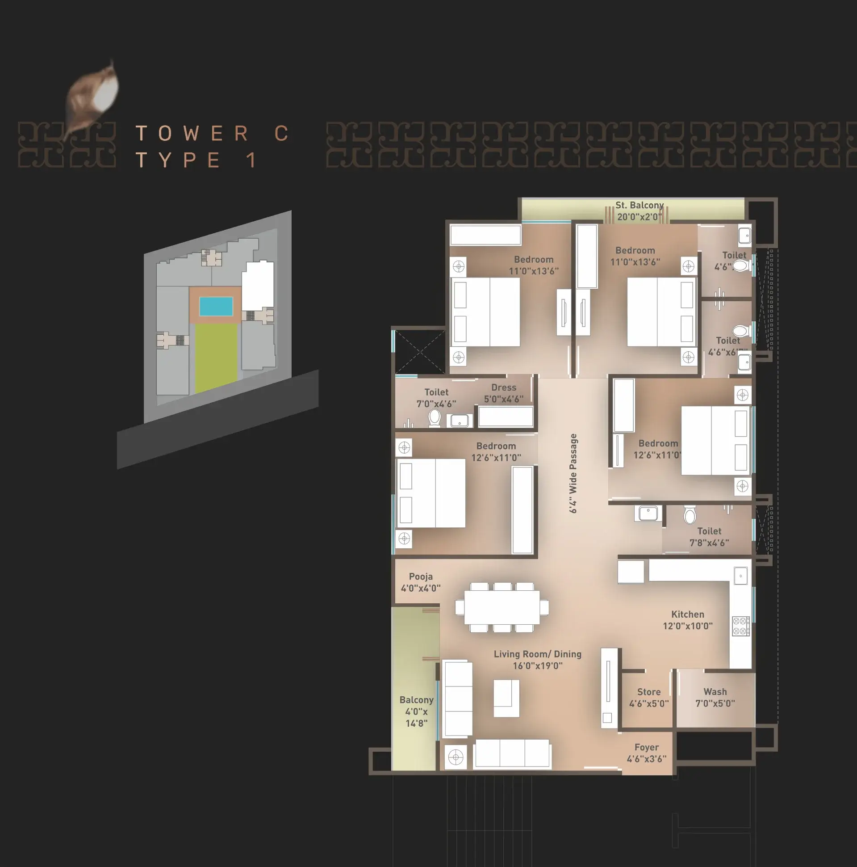
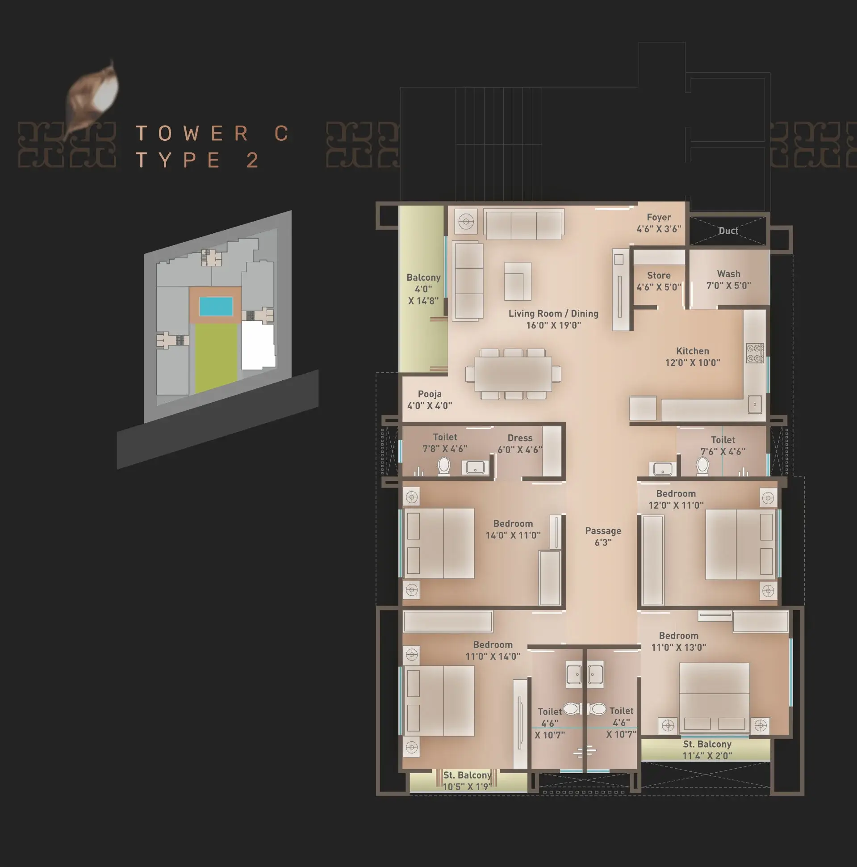
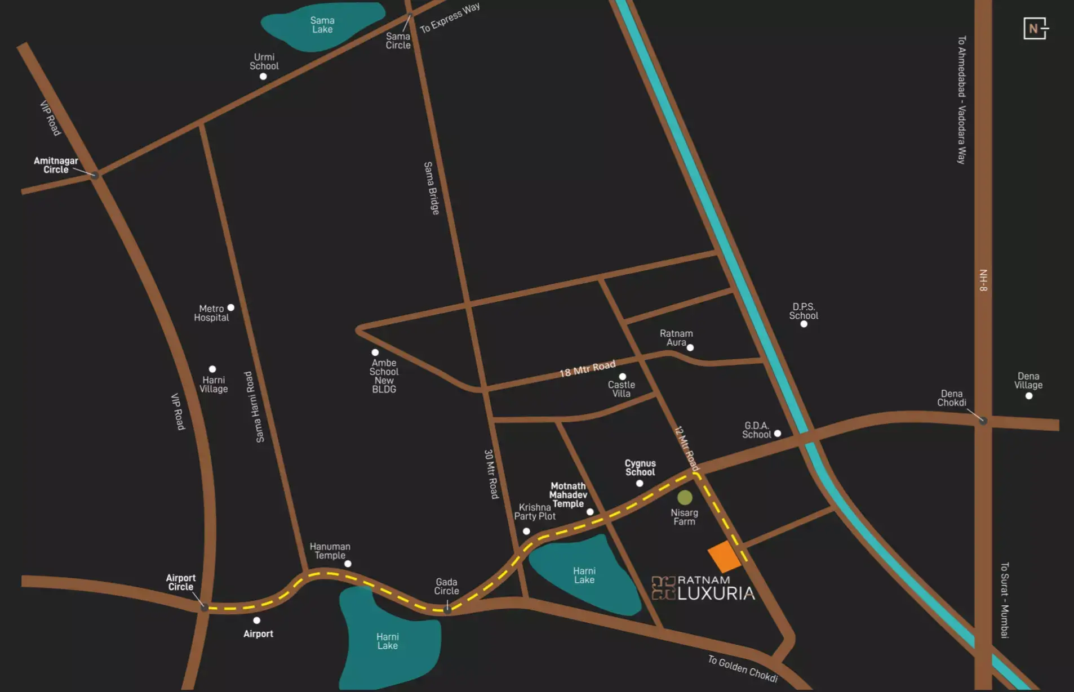
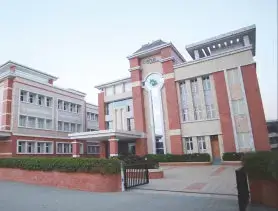
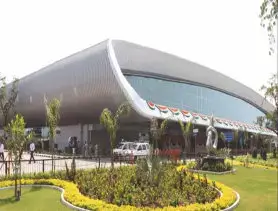
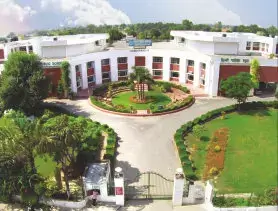

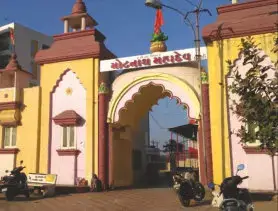
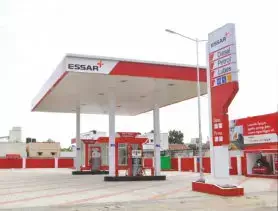

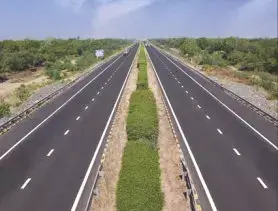

Club House
Swimming Pool with deck
Multipurpose / Banquet Hall
Elegant Entrance Foyer
Landscape Garden
Gazebo
Children Play Area
A/C Gymnasium
Jogging Track
Indoor Games
Mini Theater
Allotted Car Parking