RATNAM LIFESTYLE
It's a beginning of life, & we are here with you
FLOOR PLAN
AMENITIES
SPECIFICATIONS
Structure
FLOORING
KITCHEN
WINDOWS
DOORS
Electrification
BATHROOMS
FINISHING & PAINTS
- Earthquake Resistant RCC & Brick Masonary structure as per structural engineer's design.
- Double charged 800x800 Vitrified Tiles in living Room, Dining & Kitchen floor 605x605 Vitrified tiles in all bedroom floor.
- Granite platform with S.S. SINK & premium branded wall tiles up to lintel level
- Colour Anodized aluminum windows with mosquito net and natural stone sill with safety grills.
- Elegant wooden entrance and Internal flush doors with both sides laminate & standard fittings.
- Concealed ISI mark copper wiring, A.C. point in all Bedroom and Living Room. Good quality modular switches with sufficient electrical points as per architect's plan.
- Designer tiles up to lintel level with premium branded plumbing fixture and vessels.
- Interior: Smooth plaster with wall putty & primer.
- Exterior: Double coat cement plaster with weather resistant paint.
Value added AMENITIES
- Stylish entrance main gate with security cabin
- Compound wall for each duplex
- Underground water tank for each duplex
- Solar Water Heater for each duplex (200ltr.)
- RO system for each duplex
- Termite treatment
- Terrace finished with chemical water proofing and china mosaic flooring
- Name and number plate for each unit
- Automated street light in entire campus



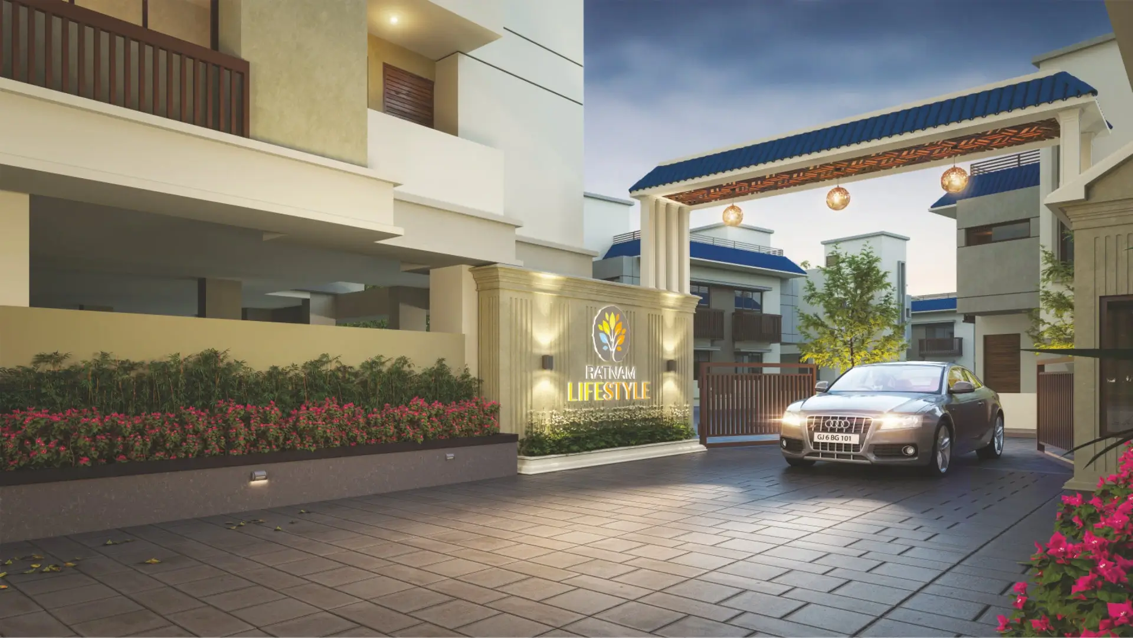
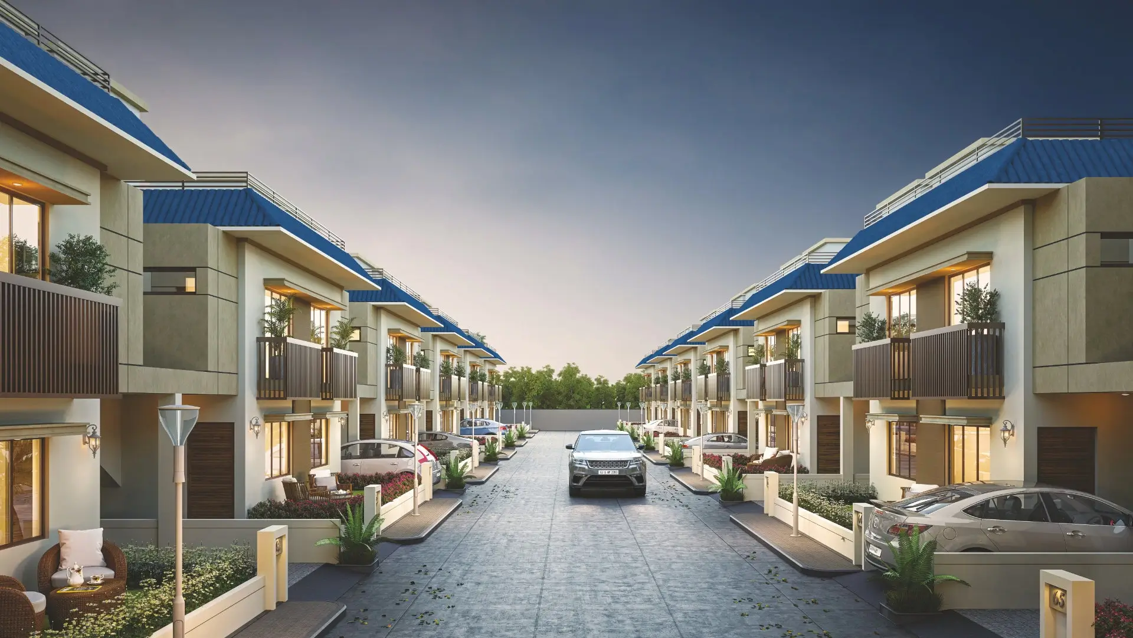
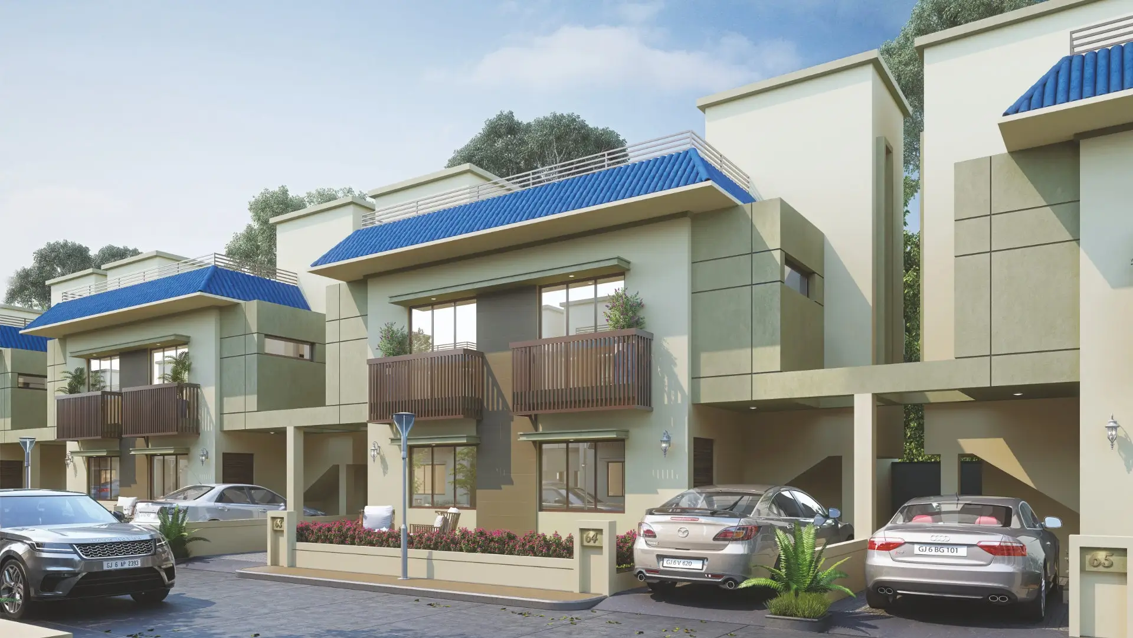
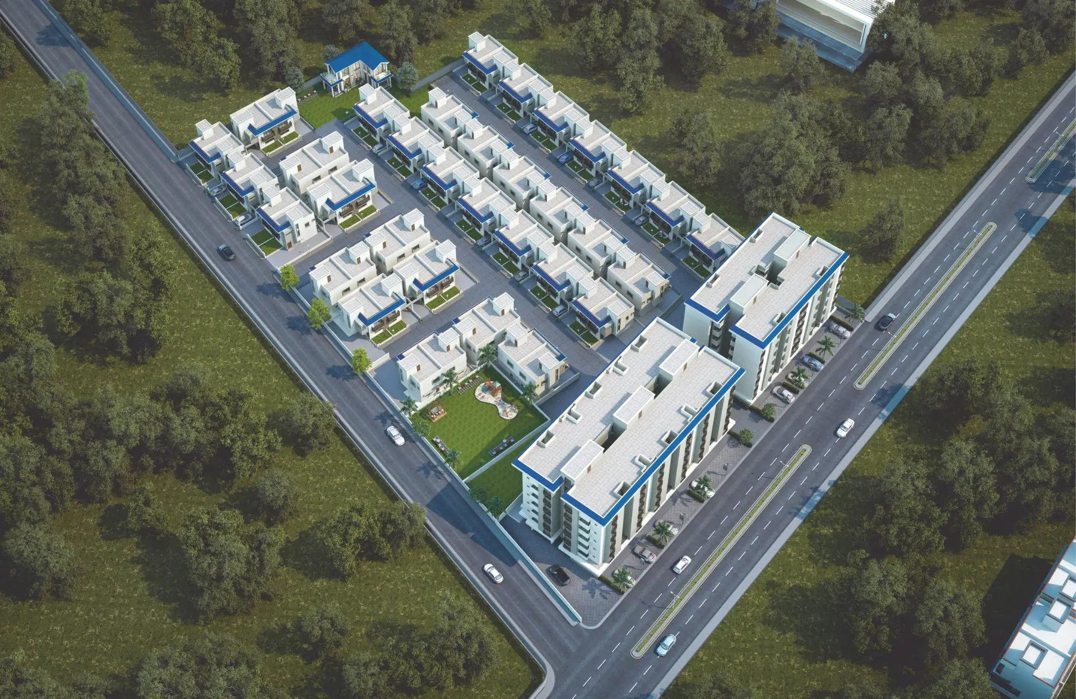
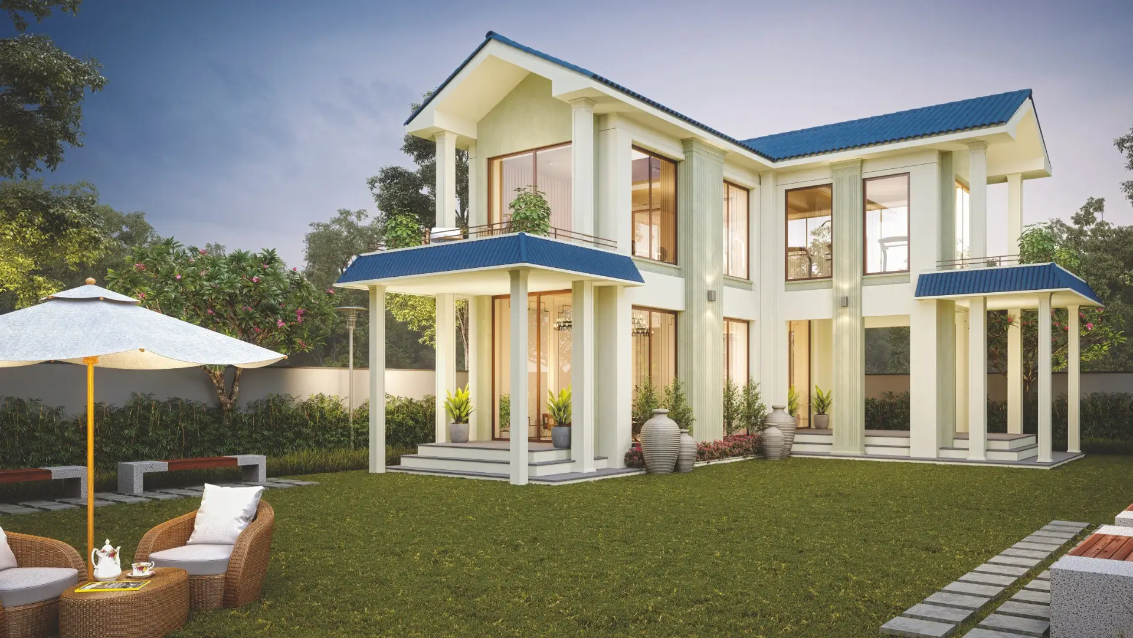
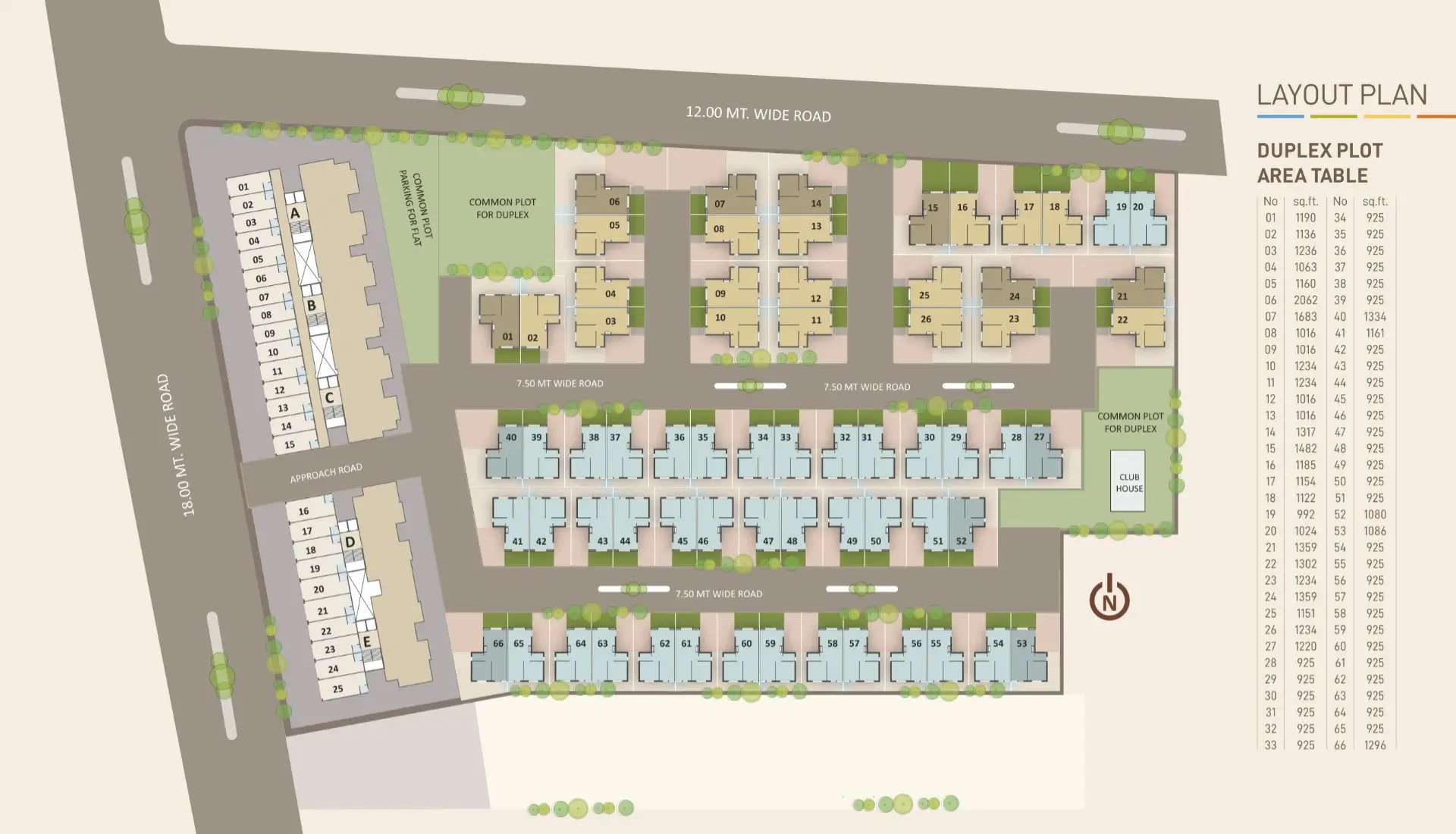
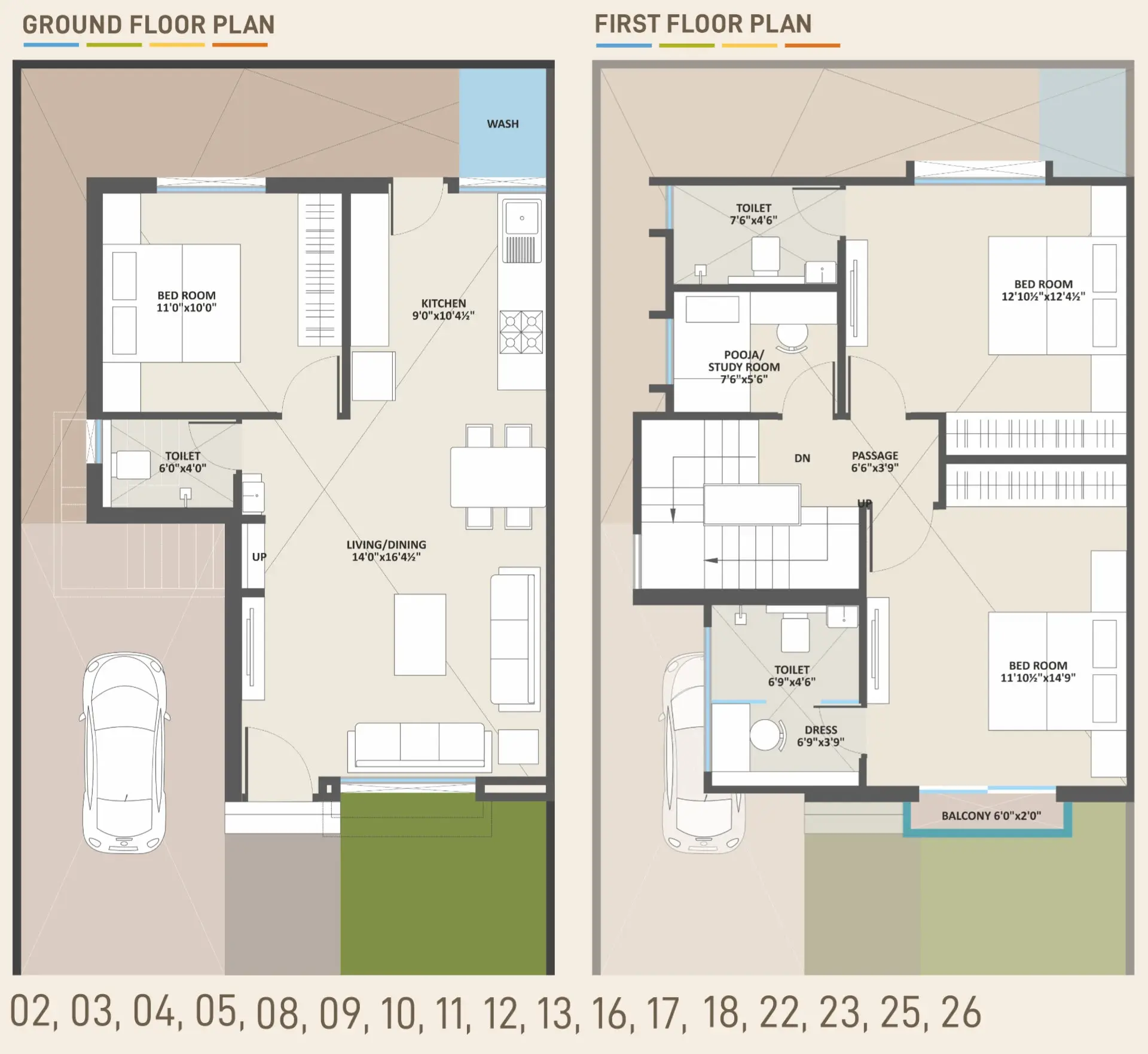
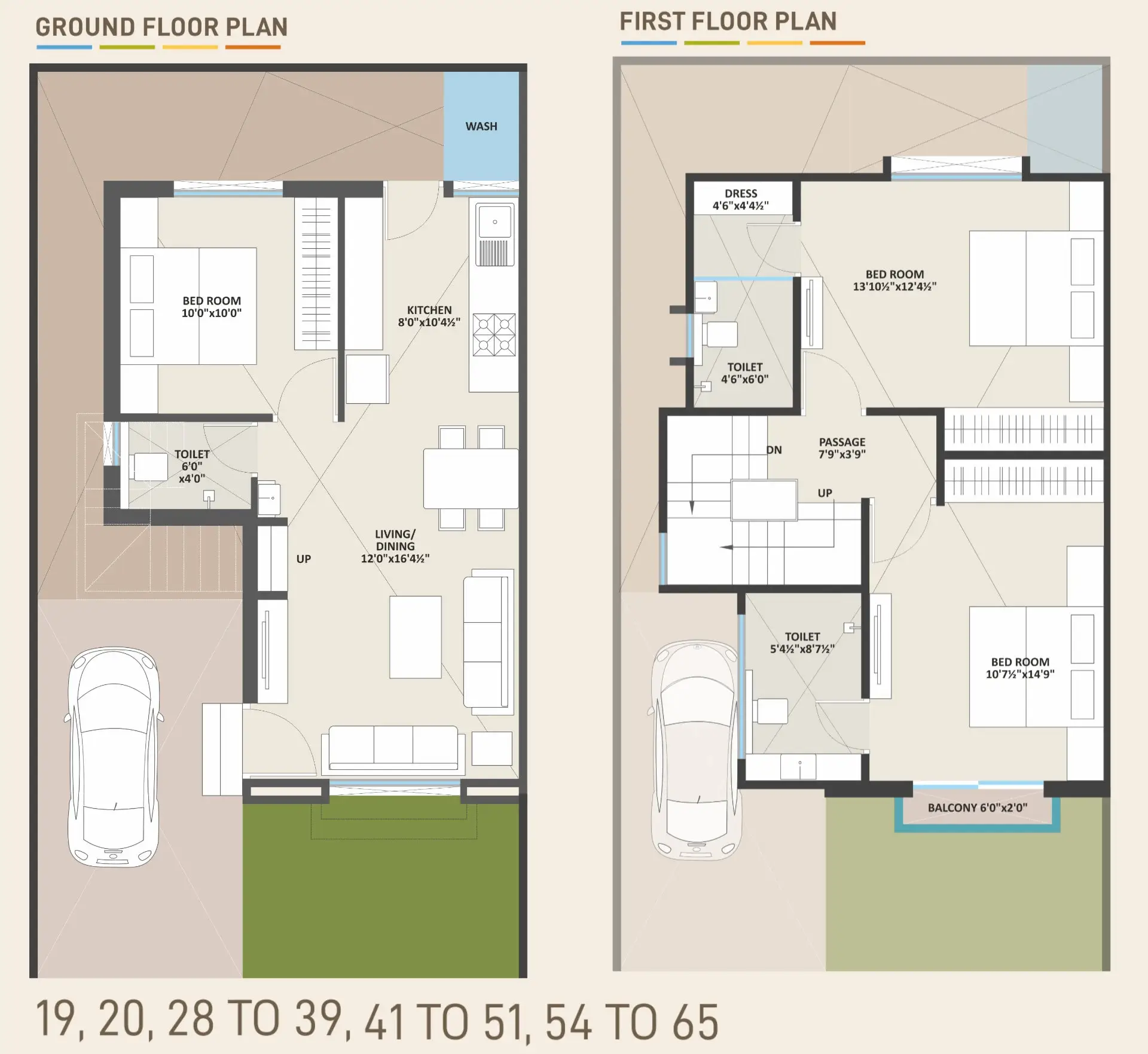
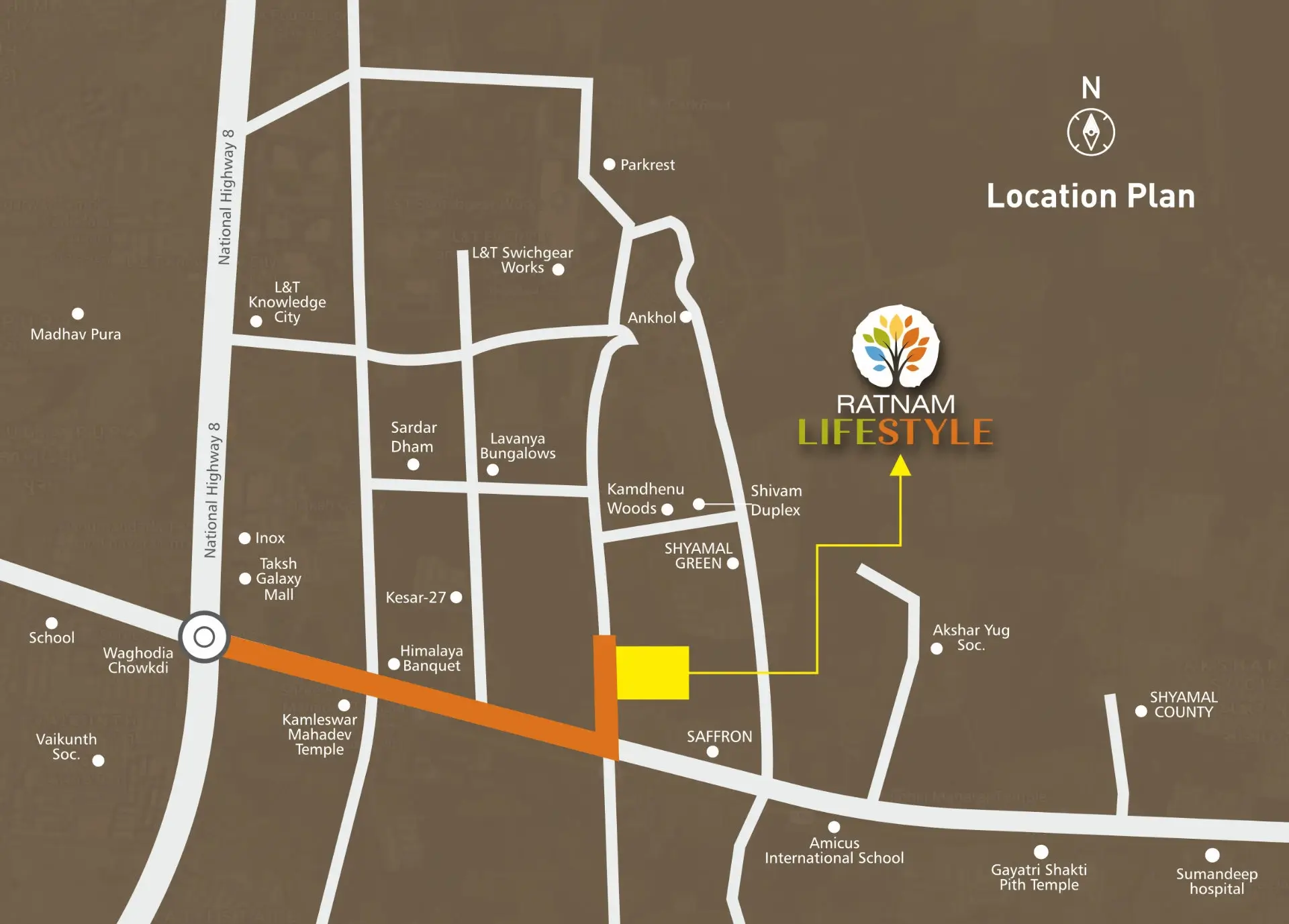

Gymnasium
Senior Citizen Deck
Children Play Area
Gazebo With Sitting
Jogging Track
Multi Purpose Hall
Large Landscape Gardens
Indoor Game