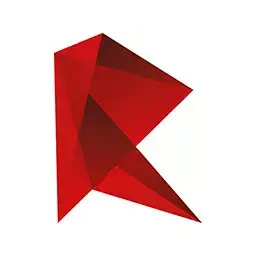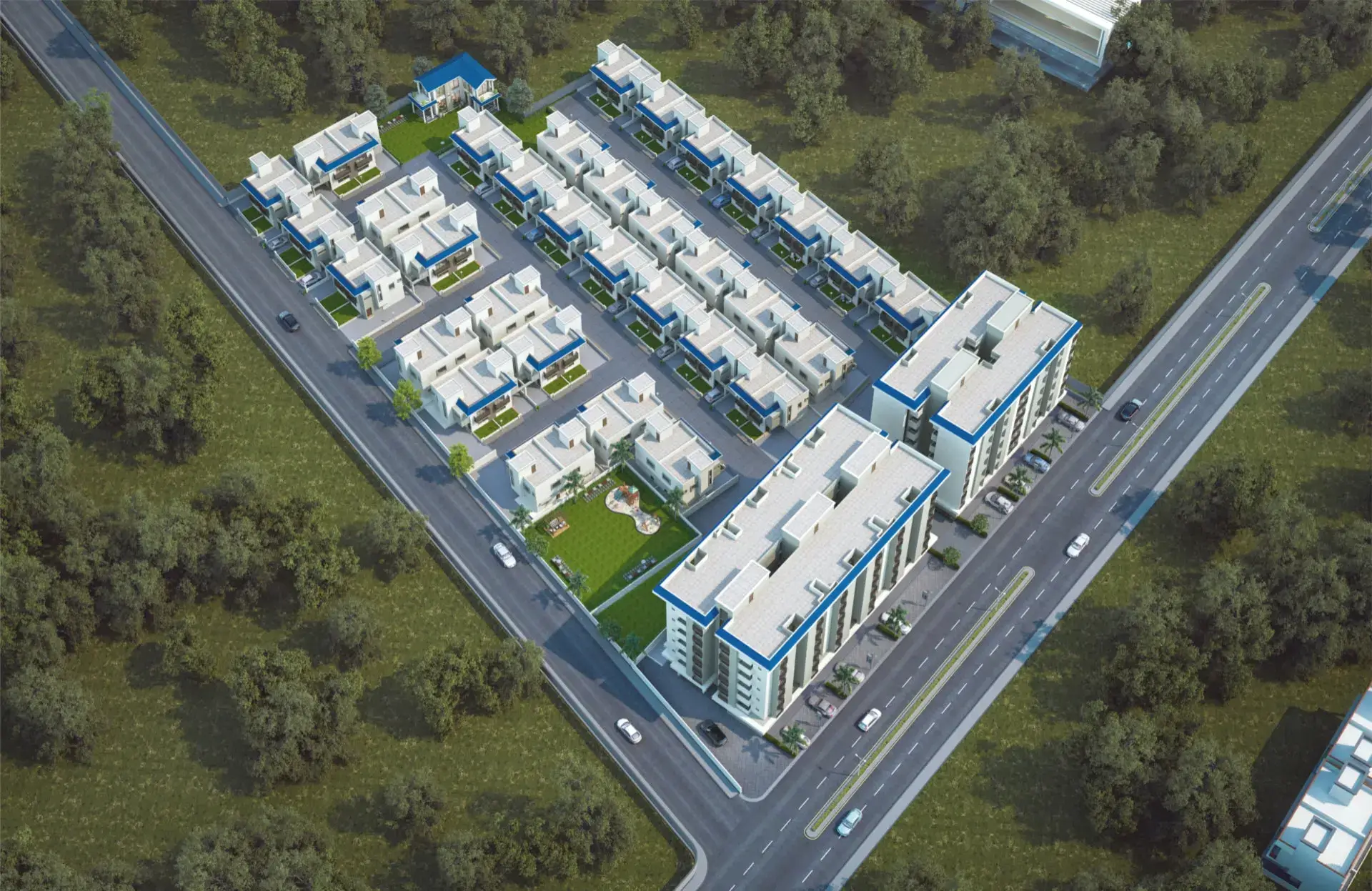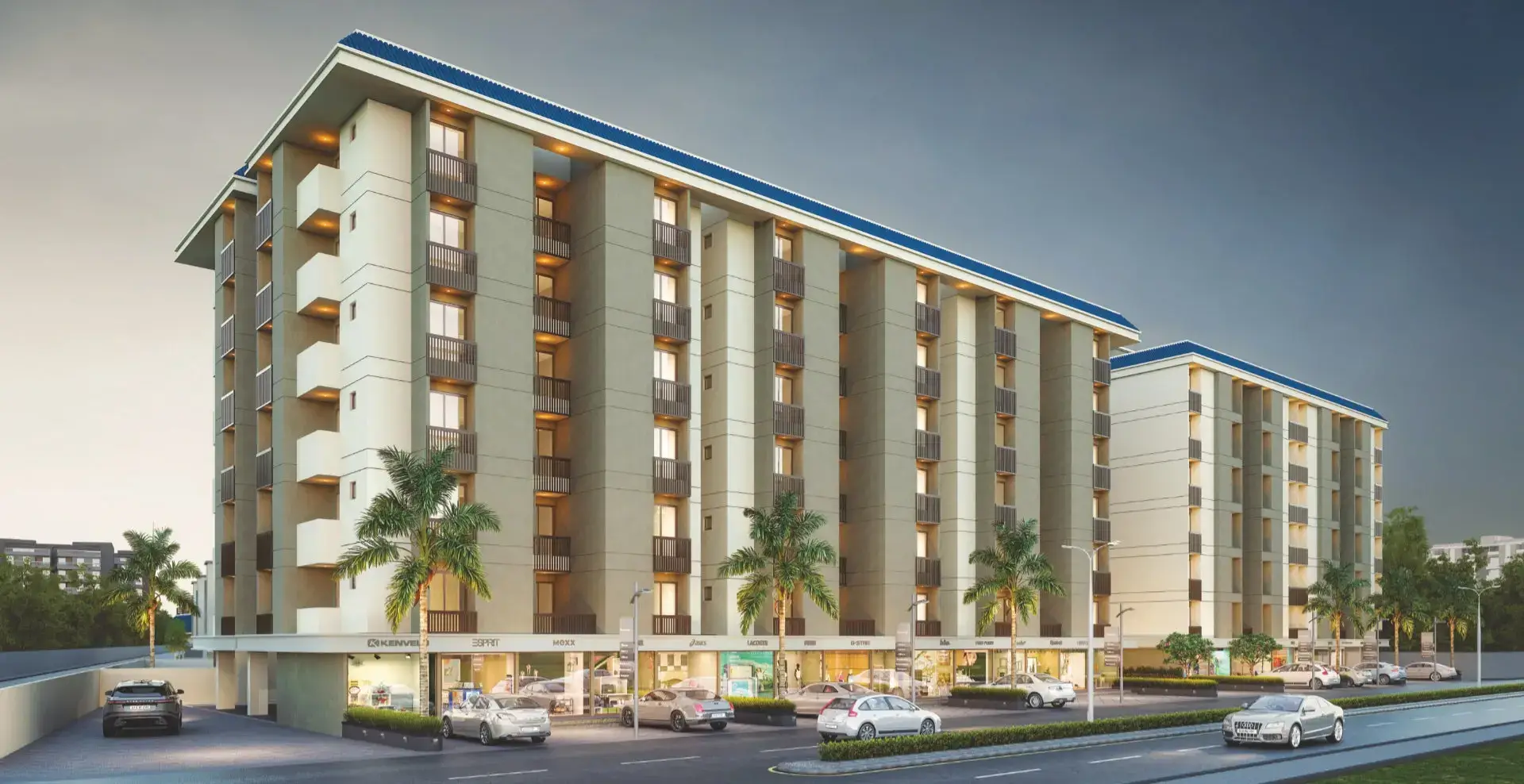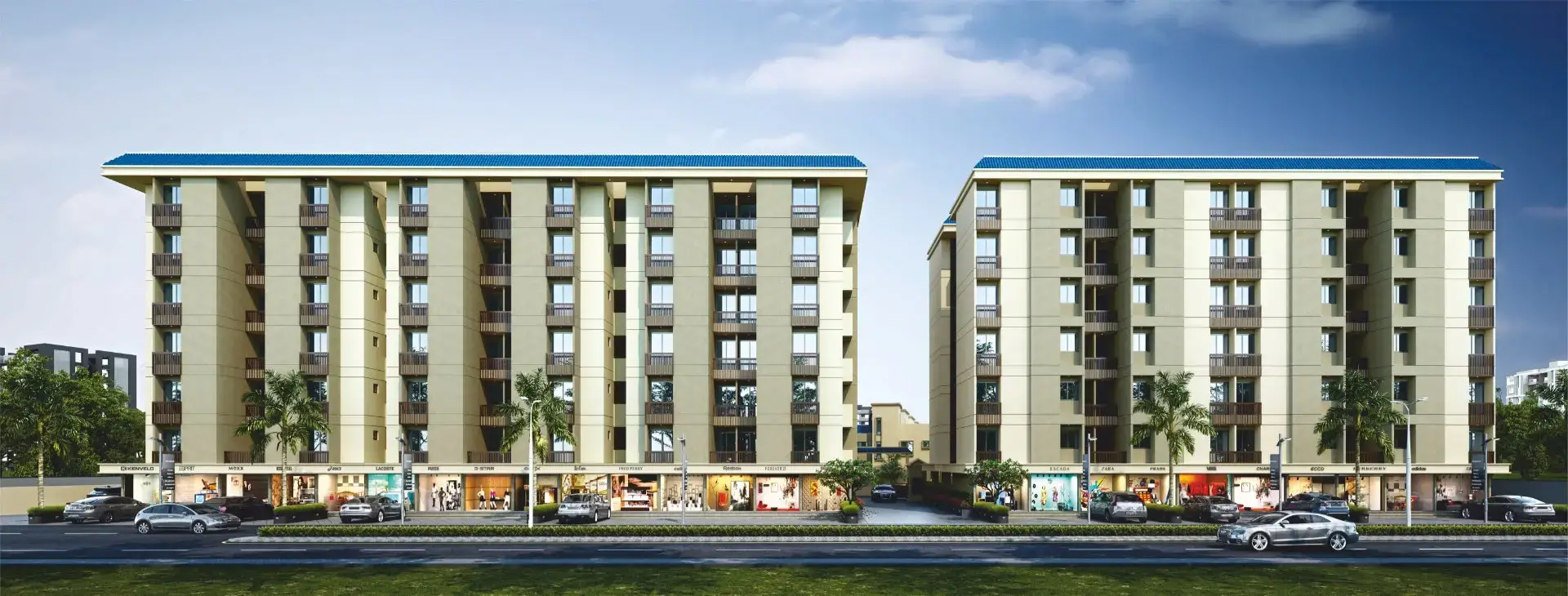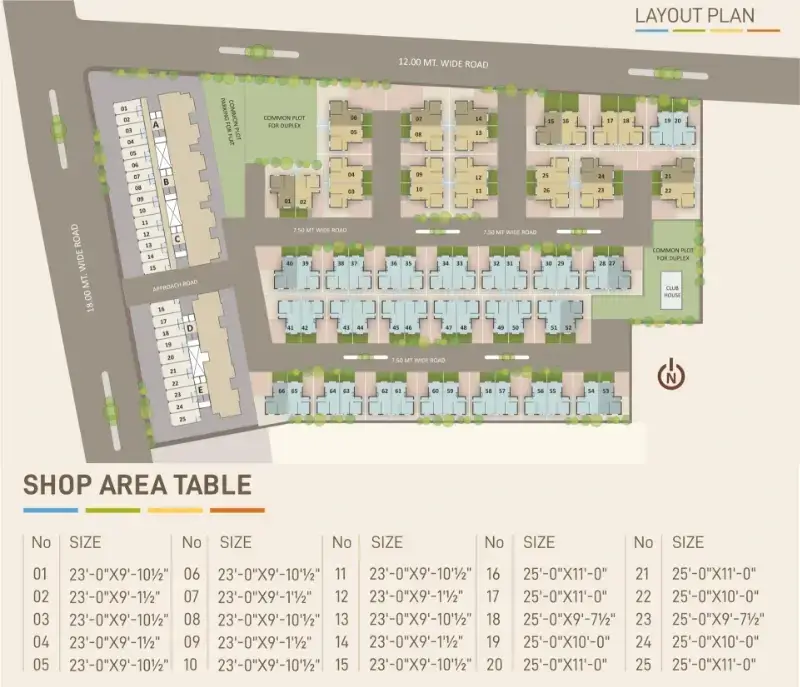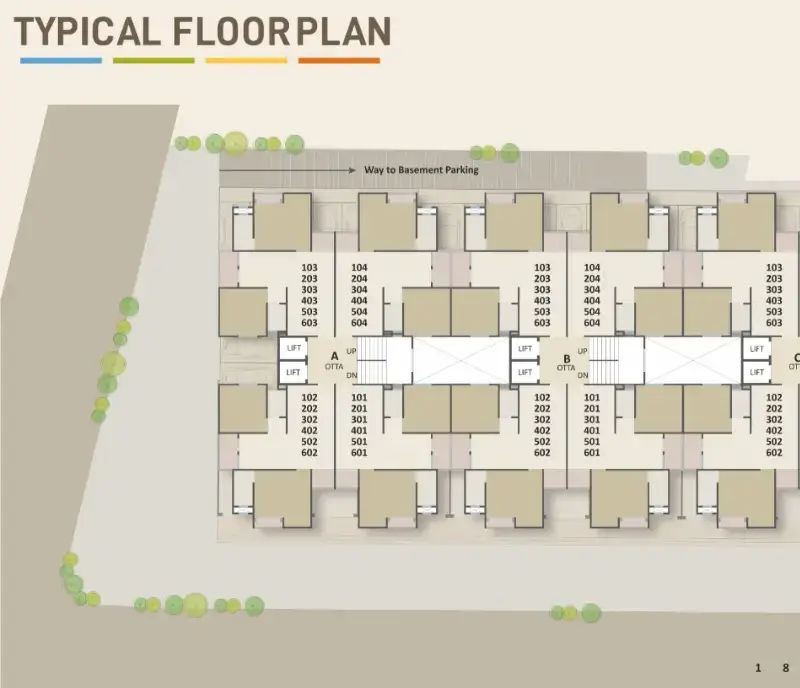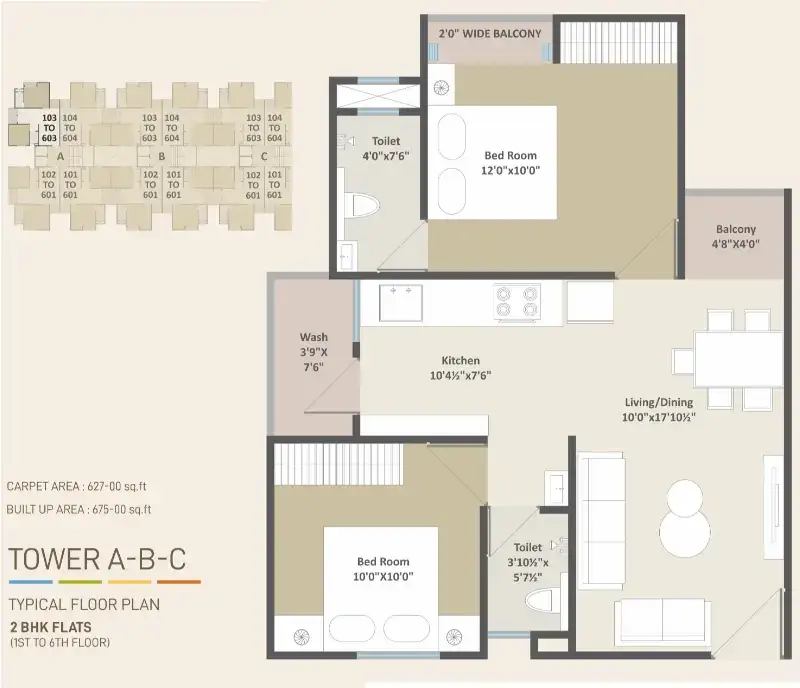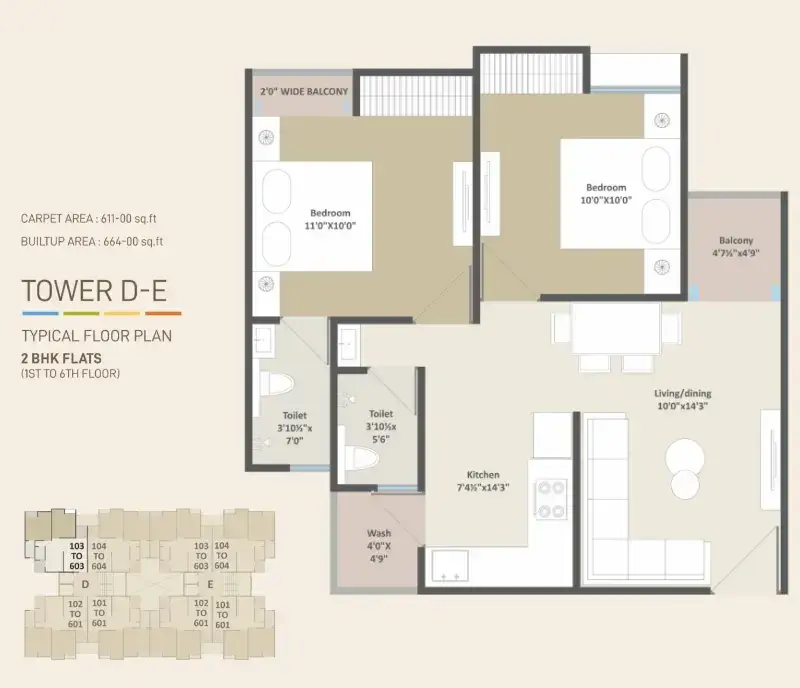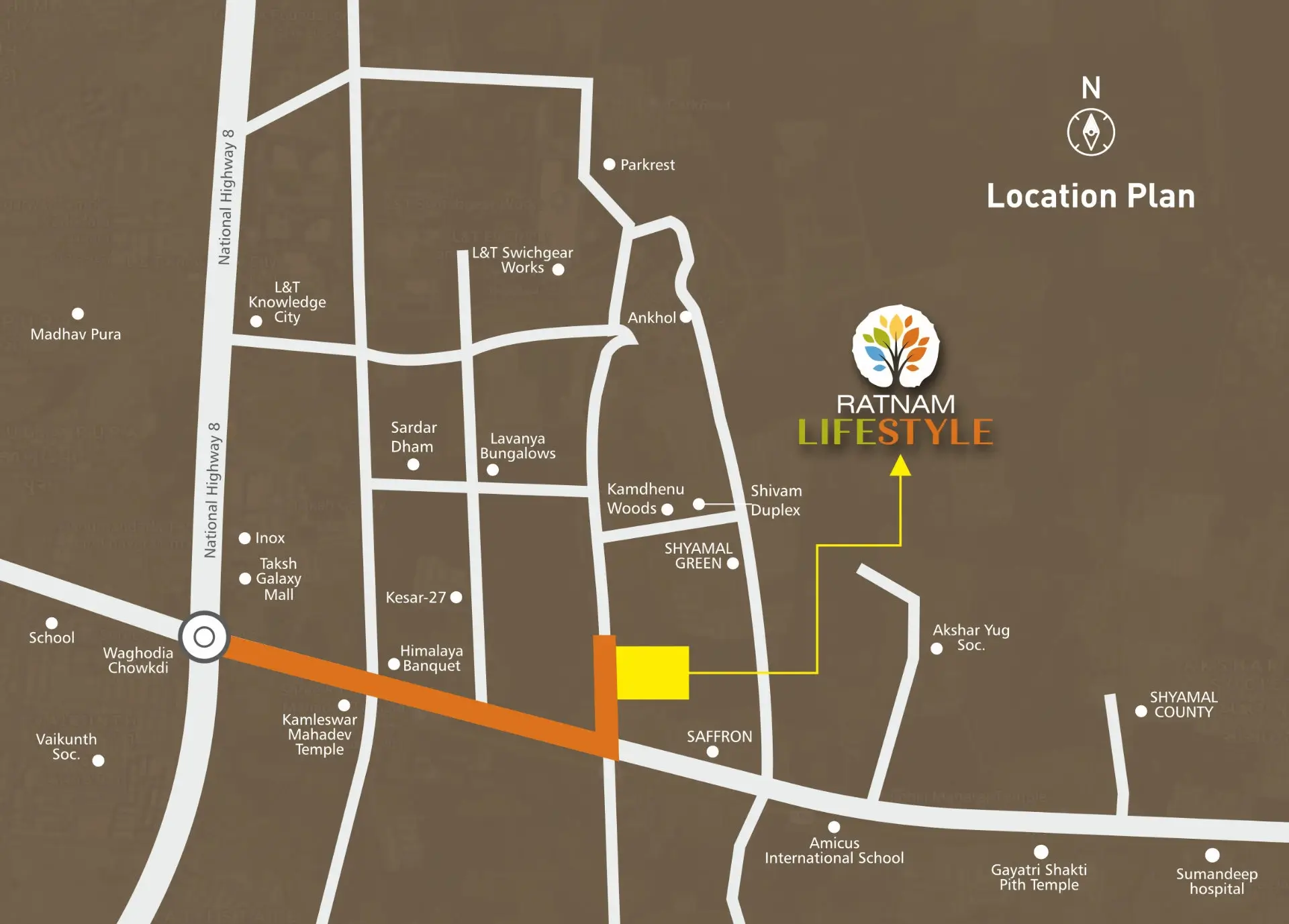RATNAM LIFESTYLE
It's a beginning of life, & we are here with you
FLOOR PLAN
Layout plan
typical floor plan
tower abc
tower de
Location Map
FLAT SPECIFICATIONS
Structure
FLOORING
DOORS & WINDOWS
WATER SUPPLY
BATHROOMS
KITCHEN
Electrification
WALL
- Well designed RCC frame structure with good quality material as per structural Engineer's design specifications.
- Vitrified tiles flooring with skirting in entire apartment.
- Elegant entrance door and internal flushed door & Aluminum windows with safety grill.
- Underground and overhead tank for water supply.
- Glazed tiles dedo up to lintel level with C.P. fittings & Concealed PVC pipe fitting.
- Granite platform with SS Sink & Tiles dedo up to Lintel Level.
- Concealed & ISI copper wiring with standard switch fittings along with A.C. Point in one bedrooms & geyser point in all bathrooms.
- Inside: Smooth Plaster with wall putty & primer.
- Outside: Double Coat Cement Plaster with Exterior Paint.
